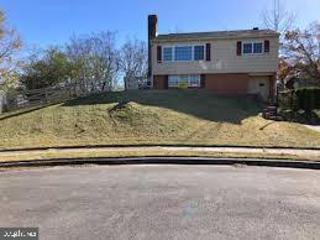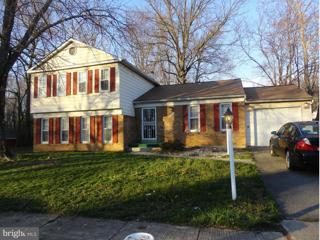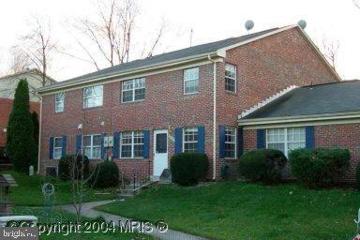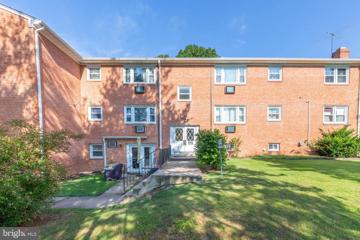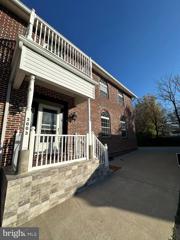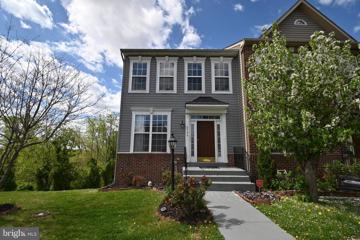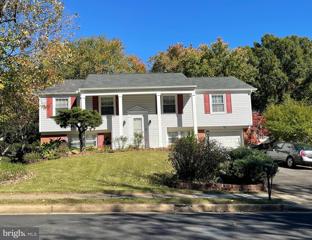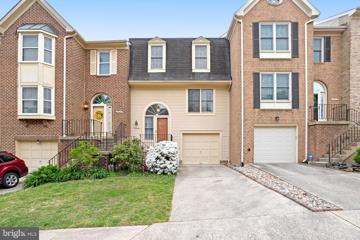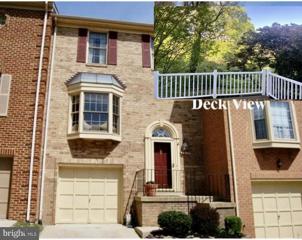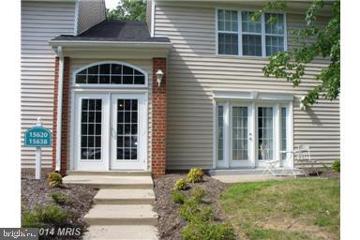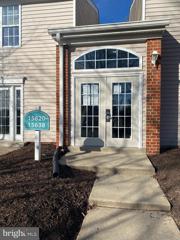|
Pomfret MD Real Estate & Homes for RentWe were unable to find listings in Pomfret, MD
Showing Homes Nearby Pomfret, MD
Courtesy: Real Broker, LLC - McLean, (850) 450-0442
View additional infoBeautiful 5 BR,3.5 Baths, Colonial with 2 Car Garage, Gorgeous gourmet Kitchen with granite counters, SS appliances, double wall oven and matching backsplash, custom wains coating, chair rail and crown molding, Hardwood Floors on Main Level with open floor plan, light and bright, Gas Cooking, Massive Master BR with walk-in closet and Luxury Bath with double vanities & Sep Soaking tub Shower, close to Ft Belvoir, VRE and on all commuter routes to DC and points south..
Courtesy: Ankor Realty
View additional infoAvailable Immediately. 2 lvl raised rambler 4BR, 2BA with new paint, new hardwood floor. Main lvl - LR, 2 BR new hardwood floor, full bath. Top lvl with separate side entrance has 2BR + Living room with hardwood floor, full bath, kitchen, DR. Walk to bus stop. Big fenced yard. Shed.
Courtesy: Long & Foster Real Estate, Inc.
View additional infoSpacious & Well-Maintained 4-Level Split Level Home w/ 5 Bedrooms, 2 &1/2 Baths, & Garage, in Quiet Established Neighborhood! Recently Remodeled Bathrooms! Main/Upper Levels Recently Painted w/ Subtle Shading. Nice-sized Kitchen w/ Upgraded Appliances. Large Living & Dining Rooms; Family Room w/ Brick Fireplace. Huge Rec Rm on Basement Level. Large Primary En Suite plus 3 Bedrooms w/ Full BA Upper Level; 5th BR w/Bath Lower level. Full Rear Fencing! Near Fort Foote Park National.Harbor, DC, VA! Select Photos done prior to Tenancy. Applicant qualifying annual income 40 times the monthly rent earned by 2 applicants preferred.
Courtesy: Libra Realty, LLC
View additional infoOpen House Sunday May 26 , 11AM-12PM. Lovely 2 bed 1.5 bath townhome in Lorton. Main level has kitchen, dining room and spacious living room and a powder room. Upstairs has a full bath, two spacious bedrooms with walk in closets. Freshly painted, beautiful new luxury vinyl plank flooring throughout. Landlord pays HOA fees cover exterior maintenance, trash and water/sewer. Conveniently located off of route 1 and minutes to 95.
Courtesy: Keller Williams Capital Properties
View additional infoWelcome to 9312 Blanchard Drive! This lovely home is nestled on a quiet street that terminates at a cul de sac and retention pond. Boasting five bedrooms and three-and-a-half baths, this Emory II model by Caruso Homes is only six years young. The open floor plan is well-suited to hosting gatherings as well as providing space for quiet reflection (such as in the Office/Library on the main level). The Family Room features a gas fireplace and is a perfect venue for convening during the holidays. The separate Living Room connects and communicates well with the adjacent Dining Room. At meal time, you'll enjoy preparing cuisine at the Island cooktop which is well complemented by the dual, stacked wall ovens. The entire kitchen space is adorned with beautiful stone countertops, including at the Breakfast Bar (which so happens to be open for all other meals throughout the day as well!) Outside of the prep space, there's also room for sit-down dining. Down below, the partially finished basement provides a full bathroom, Media Room, and multi-purpose space that could be purposed for Gym/Workout uses. Rounding out the tour upstairs, one finds ample space for this home's new residents all on the same level. The crown jewel of 9312 Blanchard has to be the spacious En Suite Bedroom with soaking tub, dual shower heads, and spacious walk-in closet. Schedule a tour today and come see all that this home has to offer in-person. We can't wait to welcome you home!
Courtesy: Home Hub, LLC., (571) 265-7966
View additional infoRenovated, top floor, 1 Bedroom Unit available for immediate occupancy. Updated flooring, kitchen & bathroom. Spacious 1 Bedroom, Top Floor Unit. Only minutes to 95 makes commuting to Quantico, DC, Arlington, & Alexandria a breeze! Less than 8 minutes to the shops, restaurants, & entertainment Potomac Mills has to offer. 1 Reserved parking spot available, water & gas is included in rent, tenant responsible only for electric. Laundry on-site. Call to tour today!
Courtesy: Fairfax Realty Select, 7035338660
View additional infoGorgeous single family home backing to trees on a quiet cul-de-sac.Hardwood floors throught out the main level, bright and spacious 2 story family room, with fire place. Gourmet Kitchen w/42" Maple cabinet, double oven, Granite countertop, Island kitchen with a cooktop. Huge deck and patio backing to the trees. Huge master bedroom with Jacuzzi, walk in closets. Fully finished basement with Media Room, extra Bedroom with a full bath and walk out basement. Spacious 2 car garage, custom Blinds, Sprinkler System. Closer to I-95. Easy commute to DC. Close to Springfield and Van Dorn Metro stations. Close to shopping malls, Wegmans and Kingstowne.
Courtesy: Samson Properties, (703) 378-8810
View additional infoWelcome to your new home at 7131 Huntley Creek Place, Unit #53, nestled in the heart of Alexandria's Groveton area. This beautifully maintained 3-bedroom, 2.5-bathroom condo offers a perfect blend of comfort and convenience. Interior Features: This unit may come fully furnished if needed by tenant. Spacious Living Area: Enjoy a bright and open living room, perfect for relaxing and entertaining guests. Large windows flood the space with natural light, enhancing the warm, welcoming atmosphere. Modern Kitchen: Equipped with stainless steel appliances, granite countertops, and ample cabinetry. Comfortable Bedrooms: Three generously sized bedrooms, each with ample closet space. The master suite includes a private bathroom with updated fixtures. Convenient Laundry: In-unit washer and dryer make laundry day a breeze. Climate Control: Central air conditioning and heating system for year-round comfort. Community Amenities: Parking: Reserved parking space included, with additional guest parking available. Outdoor Spaces: Access to well-maintained community grounds, including a charming picnic area and pathways for leisurely walks. Location: Minutes from shopping, dining, and entertainment options. Easy access to major highways and public transportation for a quick commute to Washington, D.C. This condo at Huntley Creek is a fantastic opportunity for anyone looking for a blend of modern living and accessible conveniences. Schedule your visit today and see all that this wonderful home has to offer!
Courtesy: Fairfax Realty Select, 7035858660
View additional info!!Welcome to your completely renovated dream home that offers you all you need in great community and location, with no HOA !! Located on quiet street close to 495, just minutes from downtown Alexandria and Potomac river, near shops, Restaurants, schools and parks on Route 1. Nice corner lot with hardwood floors. Newer stove and frig with icemaker (2019) Finished basement. modern features: 3 generously sized Bedrooms and 3 Full Bathrooms. The light fixtures illuminate every corner. **Freshly painted with a neutral color** Schedule your tour today and prepare to fall in love with this home!
Courtesy: Long & Foster Real Estate, Inc.
View additional infoHayfield Farm 4BR/2BA Home on Culdesac w/ 2 Car Garage! Fresh paint in progress (interior, exterior, garage floor, kitchen cabinets will be painted white). Bonus sunroom. Hardwoods on main lvl. Replacement windows. Lower level walkout access, rec room w/ FP. Back patio & ample yard space. Great neighborhood close to schools, shopping, restaurants. $55 per adult applicant. Max 2 incomes to qualify (lowest 2 incomes). No pets, no smoking.
Courtesy: Samson Properties, (571) 407-7497
View additional infoALL utilities included in rent! Updated freshly painted 1 bedroom 1 bath spacious unit at sought-after River Towers. Enjoy the natural light through the SouthEast facing windows.Gorgeous floor. Renovated kitchen with SS appliances, upgraded cabinets w/ a pantry cabinet, dark granite counters with a large island. Spacious bedroom. Additional walk-in closet outside the bedroom. Upgraded bathroom has a walk-in shower and recently updated vanity with granite countertop. Perfect location. River Towers occupies 26 acres of green open space. A narrow canal flows around the property perimeter. Community amenities include a pool, fitness center, community room, tennis courts, basketball court, volleyball court, garden area, playground, and ample parking, picnic areas. a rooftop deck with an attached party room; canoe and kayak parking, bicycle parking rack, car washing area.. Laundry room on the first floor. On-site professional management, Commuter bus to METRO. Minutes to Belle View Shopping Center and dining, Old Town Alexandria, Pentagon City, and National Harbor. Quick access to Rte 1, I-495, S Kings Highway, and both Huntington and Eisenhower Metro Stations. Non smokers please. High credit score. And no pets. Sorry. SUBJECT TO PURCHASE ON OR BEFORE MAY 31.
Courtesy: Nesbitt Realty, (703) 765-0300
View additional infoPHOTOS COMING SOON!!!! Studio outside of Old Town, directly off George Washington Parkway and Interstate 395. Minutes from Huntington Metro, walking distance to Martha Washington Library, Mount Vernon Rec Center, and Belle View shopping center. All utilities included. Amenities include a basketball court, playground, pool, tennis court, exercise room, outdoor pool, garden plots, picnic/park, and party room
Courtesy: RE/MAX Allegiance
View additional infoCompletely updated, two level condo featuring newly installed recessed lighting, new carpeting, new outlets and switches and freshly painted throughout. The home features a front and rear patio with a master bedroom balcony overlooking the community. Newer windows and furnace, modern appliances, granite counters with undermount sink in kitchen, breakfast bar, high ceilings in living and dining rooms. Convenient laundry closet with side by side washer and dryer, kitchen pantry closet, attractive light fixtures, new recessed lighting in bathrooms and two extra storage closets on balcony and rear patio. Registered parking for up to 4 cars. Great location just a short drive to new Giant, Starbucks and Panera Bread, National Harbor, Beltway, DC and Alexandria. Pets will be considered on a case by case basis and must not exceed 25 lbs. $500 refundable pet deposit per pet. Non-refundable $35/per adult applicant application fee payable by money order only. Applications will be evaluated on applicantâs financial qualifications and past landlord references. The landlord is not accepting housing vouchers.
Courtesy: EXP Realty, LLC, 8333357433
View additional infoThis home is truly unbelievable! Must-see gorgeous home in the highly desirable Fort Foote Forest of Fort Washington! Bright & spectacular 5Bd/3.5Bth home with a 2 Car Garage! Open floor plan leading to a beautiful deck, with a manicure lawn fenced perfect for entertaining! Extensive upgrades executed meticulously! Gourmet kitchen with stainless steel appliances, granite countertops and island. You don't want to miss the upgraded beautiful bathrooms! All windows are new (2020) Engineer hardwood floor on first floor (2021). Tenants can enjoy the outside fire pit and gas grill. Landlord will cover HOA and grass mowing. Additionally, there's a Tonal gym equipment that will be there for tenant but tenant is responsible for monthly subscription. Same for the security system. Thereâs cameras outside (front - Vivint system and back - ring system) tenant itâs responsible for subscription if desired. This house also features lots of light and great recessed lighting. No detail has been spared! Don't miss the walkout basement! Dog or Cat are allowed. This house is on an exclusive, quiet street while being minutes from National Harbor, the Woodrow Wilson Bridge, and DC. Don't miss out. Must See!
Courtesy: Samson Properties, (571) 921-9755
View additional infoWelcome to 2234 Henry Watts Loop, an amazing end-unit townhome loaded with upgrades from top to bottom. This stunning property offers a perfect blend of luxury and convenience in the heart of Woodbridge, VA. Upon entry, you are greeted by an inviting foyer that leads to the spacious dining area, where you'll be greeted by amazing views of the private treed lot and hardwood floors, adding to the home's elegance. To the right of the dining room, an additional sitting area offers versatility and can be utilized as a formal sitting area, perfect for gatherings or quiet relaxation. The adjacent gourmet kitchen boasts granite counters, stainless steel appliances, hardwood floors, a center island, and 42-inch cabinets, providing the perfect space for culinary enthusiasts. A pantry adds to the kitchen's functionality, offering ample storage space. The kitchen also features a sliding glass door leading to a spacious deck, perfect for outdoor dining or enjoying the serene surroundings. The family room, located off the kitchen, features hardwood floors, a gas fireplace, and recessed lights, creating a cozy atmosphere for relaxation and entertainment. Additionally, the main level offers an office with a glass door, ideal for remote work or study. The basement is an entertainer's dream, with a media room equipped with built-in speakers and a full bathroom, offering versatility and convenience for family and guests. Upstairs, the huge master suite awaits, complete with his and her closets, a luxury bath featuring ceramic tile, dual vanity, soaking tub, and stand-up shower. The convenience of a washer and dryer upstairs on the bedroom level adds to the home's functionality. Outside, enjoy the one-of-a-kind deck and covered patio with no maintenance, providing complete privacy with a roof and ceiling fan, perfect for outdoor gatherings or quiet evenings. Residents of this community enjoy access to amenities including a playground, pool, tennis courts, and more. Plus, the location offers easy access to I-95, VRE, commuter lots, Potomac Mills Mall, Potomac Town Center, and a variety of shopping and dining options. Don't miss your opportunity to own this exceptional property in Woodbridge, VA. Schedule your showing today!
Courtesy: Keller Williams Capital Properties, 5406598633
View additional infoImpeccably maintained end unit with a front porch, hardwood floors, fenced in yard, 2 assigned parking spaces and more . Enjoy privacy with rear and side fencing, along with a deck and flower beds. Two bedrooms upstairs and a full finished walkout basement with a full bathroom offers ample space for hobbies or a 3rd bedroom . Situated across the street from the park and with access to the community pool this home is ready for you this summer. Conveniently located minutes from I-95, route 1, and the Rippon Landing VRE. Stonebridge shopping center nearby with Wegmans, Alamo Drafthouse, restaurants, and more. Ideal for comfortable living and easy commuting.
Courtesy: Nesbitt Realty, (703) 765-0300
View additional infoBeautiful 2 bedroom, 1 bath unit, with Updated kitchen, Spacious room sizes & extra storage unit included. Water & Gas included in rent. Tenant pays Electric. Stainless Steel Appliances, Fresh paint through out, Quartz Countertops and refinished hardwood floors. Easy access and conveniently located just steps to shopping, pool, tennis, GW bike trail, marina, library and public transportation. Minutes to Old Town & Huntington metro. Available immediately!
Courtesy: Samson Properties, (703) 378-8810
View additional infoBeautifully Updated Town Home in sought-after and rarely available Glenwood Mews neighborhood!! Located across from Coast Guard Academy! Routed to Excellent Schools, it is a Superb Commuter Location. Leave your car parked in the garage and catch the corner Metro bus to the nearby Metro Station. Fresh, Neutral, and Modern Paint that highlights the Gleaming Hardwood floors on the Main level. Gorgeous Granite Counters! You will love the Main Level Living Room with a sit-in kitchen area and open to an Expansive Deck extending your Entertaining Area. Fresh paint and newer carpet on all 3 levels. Family Room/Optional 4th Bedroom located in the basement with gas fireplace, private entrance, and fenced patio area. No Pets or Smoking. Only minutes to Wegmans, Top Golf, and Metro.
Courtesy: Jobin Realty
View additional infoBack on the market. Tenant lost her job. Step into this elegantly finished end unit townhouse and be impressed with the polished wood floors throughout the house, granite counter tops in the kitchen with stainless steel appliances. Whole house freshly painted. This is a nice family oriented community , easy access to transportation and close to shopping and entertainment.
Courtesy: Coldwell Banker Realty, (703) 518-8300
View additional info3 Bedroom 2 Bath, upper level of Split level home in highly desirable Wickford! Close to Coast Guard station, Kingstowne, and The George Washington Parkway! Fully furnished with updated kitchen and Hardwood Flooring. Washer and Dryer in unit. Large deck off the dining room and full access to the back yard. Short Term may be available upon terms and approval
Courtesy: Command Property Management, (703) 677-6902
View additional infoBeautifully maintained townhome in amazing location!! Eat in kitchen with newer granite and stainless opening to deck facing trees. Open formal living and dining room combo with wood floors. Spacious primary bedroom w/cathedral ceilings, large walk-in closet, custom organizers; Skylight in primary bath makes it feel open and bright. Large basement den with woodburning fireplace opens to fenced patio area. Single car garage. Very walkable to shops and restaurants! Enjoy all the amenities of the Kingstowne community!
Courtesy: Century 21 Redwood Realty
View additional infoABSOLUTELY NO PETS!! THAT MEANS NO PETS! Welcome to this charming home conveniently situated near the Huntington Metro Station (Yellow Line). This residence boasts a fresh interior featuring wood floors, a modern kitchen, and a stylishly updated bathroom. With three bedrooms, there's ample space for comfortable living. Enjoy the convenience of having a washer and dryer right in the unit, as well as a full bathroom on each level. Parking is a breeze with driveway space for up to three cars, supplemented by plenty of street parking. The property offers a spacious front and backyard, perfect for outdoor relaxation. Don't miss out on the opportunity to call this beautifully updated home yours! Tenant occupied until May 1, 2024, call for showing by appointments only!
Courtesy: Long & Foster Real Estate, Inc.
View additional infoInterior renovated and remodeled, including floors, kitchen, bathrooms and deck!!! Many custom features throughout. Open kitchen with island and stainless-steel appliances. Wood burning fireplace. Large master bedroom and bath with separate tub and shower. Plenty of storage. Close to Kingstowne shops and restaurants. Walking distance to community pool and fitness center. Owner/agent. Apply online at LongandFoster.com. Search the property address on the Long & Foster site and select Rental Application.
Courtesy: Lorac Property Management, Inc.
View additional infoLOCATION! LOCATION! LOCATION! Two bedrooms, 1.5 bath condo on patio level! Tile kitchen floor, granite counter tops, and all stainless-steel appliances. Conveniently located near I-95, VRE, shopping, and restaurants. Brand new dishwasher, new carpet, new paint. Water and sewer included in owner-paid HOA dues. Unit has separate locked storage area. ***Pets allowed on case-by-case basis. $500 non-refundable pet fee per pet. ***
Courtesy: HomeServices Property Management, (540) 659-3201
View additional infoAttractive two bedroom condo with open floor plan. Close to I-95, shopping, restaurants, VRE and communter lots. Granite counters, stainless appliances, new flooring throughout and freshly painted. How may I help you?Get property information, schedule a showing or find an agent |
|||||||||||||||||||||||||||||||||||||||||||||||||||||||||||||||||||||||
Copyright © Metropolitan Regional Information Systems, Inc.




