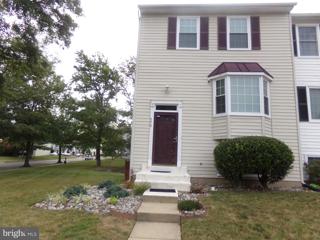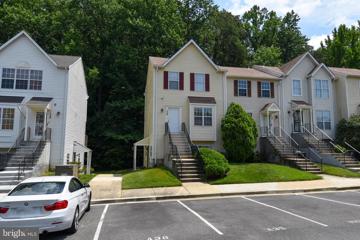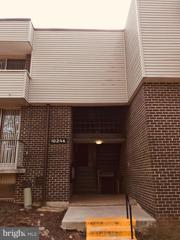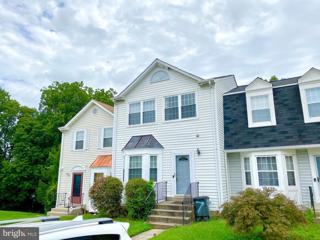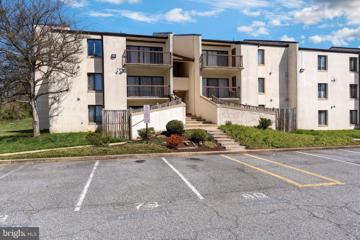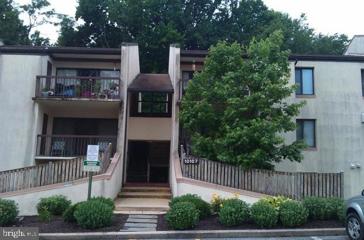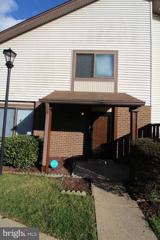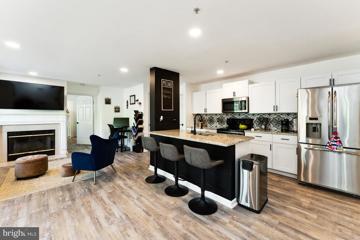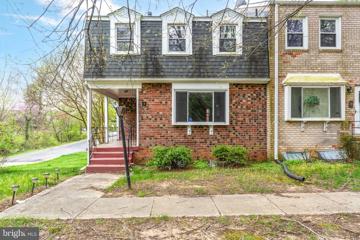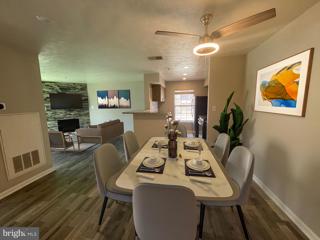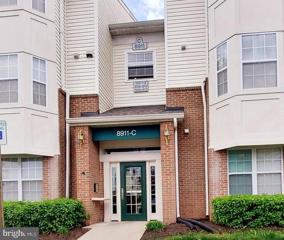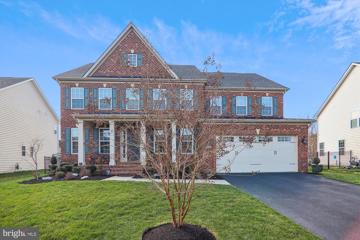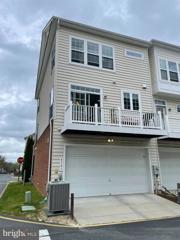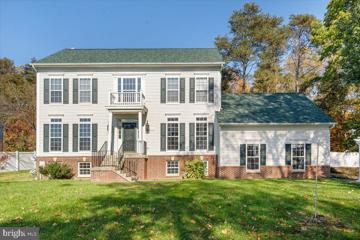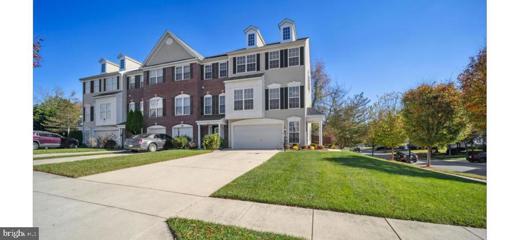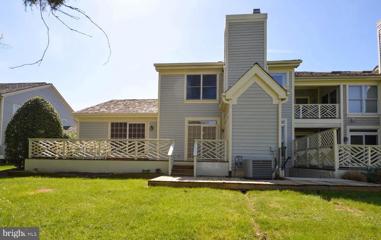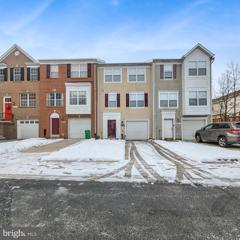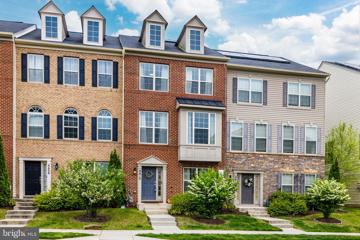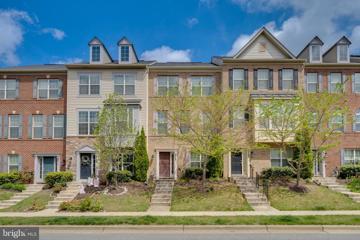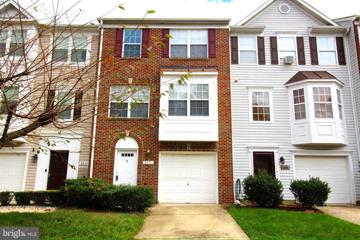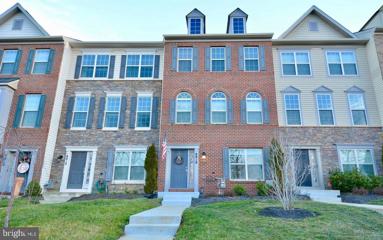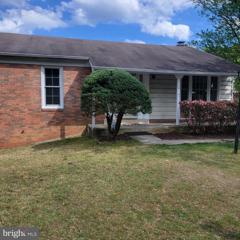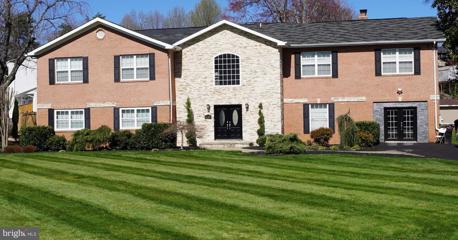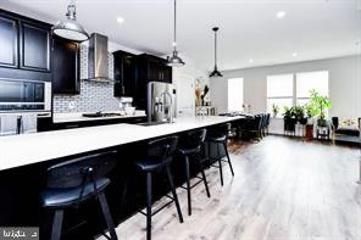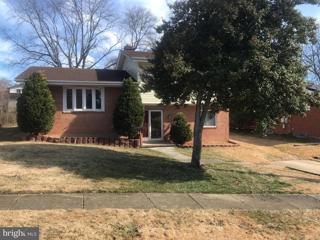|
Kettering MD Real Estate & Homes for Rent
The median home value in Kettering, MD is $414,025.
This is
higher than
the county median home value of $369,000.
The national median home value is $308,980.
The average price of homes sold in Kettering, MD is $414,025.
Approximately 83% of Kettering homes are owned,
compared to 13% rented, while
3% are vacant.
Kettering real estate listings include condos, townhomes, and single family homes for sale.
Commercial properties are also available.
If you like to see a property, contact Kettering real estate agent to arrange a tour
today! We were unable to find listings in Kettering, MD
Showing Homes Nearby Kettering, MD
Courtesy: Keller Williams Preferred Properties
View additional infoThe Homes Shows Well. Very well Maintained Townhome. Three bedrooms and two and a half baths . Master bedroom has its own updated bath. Updated Kitchen and bath with ceramic Floors Stainless Steal Appliances and granite counter tops. Separate living room and dinning room. Minutes from PG Community College, LA Fitness? Gold's Gym, Largo Metro Station, Starbucks, Target, Other shopping and the New Hospital. Less than one mile from Prince Georges Community College. Fenced in Back Yard with pavers for entertainment. No Smoking No Pets. Two Parking Spaces.
Courtesy: Century 21 Redwood Realty
View additional infoYou have found what you're looking for! This spacious two bedroom two full bathroom has everything you need and more. All of the rooms are generous sizes: bathrooms, bedrooms, kitchen, dining room and living room. Owner suite has an en suite. Brand new carpet, obvious pride in ownership is seen throughout so all you have to do is move in. Dedicated parking and a great neighborhood at a competitive price! Please note that the entrance is lower level and to the side. This is one floor unit. Inquire for more details.
Courtesy: Johnson-Needham Realty LLC, (301) 869-5001
View additional infoBeautiful 2bd 2ba condo AVAILABLE March 25th. WATER AND GAS INCLUDED in the rent. Beautiful hardwood flooring in the living and dining area with nice carpeting in the bedrooms. beautiful kitchen features like new countertops, stainless steel appliances, and European-style cabinetry. Private patio with wooded view to the back of the building. Both bathrooms are fully equipped with Modern touches throughout the home with recessed lighting and custom fixtures. Great location. Close to PGCC, I-495 corridor and Rt 4. COME SEE IT NOW!
Courtesy: Bay Property Management Group
View additional infoStunning 3 BR/3.5 BA Townhome in Upper Marlboro! Walk inside to a beautiful foyer looking into your comfortable living room with vaulted ceilings and wall to wall carpeting! Walk up to your nice dining room with hardwood flooring and access to your huge deck, perfect for outdoor entertaining! Cute Kitchen with ample counter/cabinet space, nice white appliances, and a pantry! There is also a half bath on the main level. Upstairs you can enjoy 3 bedrooms and two full bathrooms! The master has vaulted ceilings, a nice his and her closet space, a wood fireplace, and a full master bathroom with an updated vanity and stand-up shower! The other two bedrooms have ample storage space and wall-to-wall carpeting throughout! There is a nice hall bathroom with a shower/tub combo and a big vanity! The fully finished basement has a nice-sized club room or additional living space, ample storage including a huge storage room, a full bathroom and laundry room for added convenience, and a walkout to your backyard! Pets are considered on a case-by-case basis with an additional deposit and $25.00 monthly pet rent! Application Qualifications: Minimum income of 3 times the monthly rent, no evictions or recent filings, current accounts in good standing, and a clean criminal background check. All Bay Management Group residents are automatically enrolled in the Resident Benefits Package (RBP) for $39.95/month, which includes renters insurance, credit building to help boost your credit score with timely rent payments, $1M Identity Protection, HVAC air filter delivery (for applicable properties), move-in concierge service making utility connection and home service setup a breeze during your move-in, our best-in-class resident rewards program, and much more! The Resident Benefits Package is a voluntary program and may be terminated at any time, for any reason, upon thirty (30) daysâ written notice. Tenants that do not upload their own renters insurance to the Tenant portal 5 days prior to move in will be automatically included in the RBP and the renters insurance program. More details upon application.
Courtesy: All County NOVA Property Management
View additional infoWelcome to your new home in the heart of Upper Marlboro! This charming condo offers a cozy and contemporary 1-bedroom, 1-bathroom layout, perfect for individuals seeking comfort and convenience. With modern amenities, including a fully equipped kitchen with BRAND NEW APPLIANCES, updated cabinets and spacious living area, you'll enjoy a comfortable and stylish lifestyle. Located in a serene neighborhood, yet close to major highways and local attractions, this rental property promises the ideal blend of tranquility and accessibility. Don't miss the opportunity to make this beautiful condo your own!
Courtesy: Keller Williams Preferred Properties
View additional infoRent includes all utilities. Unit is completely remodeled. This is a great opportunity to have fixed living expense in a modern updated home. This is a must see property
Courtesy: RE/MAX Professionals
View additional infoThis 3 bedroom, 1.5 bathroom is now available for rent in Cinnamon Ridge. It has an updated kitchen and bathrooms, with the bedrooms on the upper level. There's a private patio outside for you to entertain or simply relax. The community is located near the Largo Town Center Metro Station, restaurants and shops, as well as other amenities. It's also conveniently located near I-95, 202 and Central Ave to make for an easy commute to most places.
Courtesy: Pearson Smith Realty, LLC, listinginquires@pearsonsmithrealty.com
View additional infoProfessional pics coming soon. Welcome to 9720 Lake Pointe Ct #101! This beautifully updated, sun soaked condo is available for rent starting 5/1. Stunning kitchen with granite countertops, stylish backsplash, large center island with room for seating & stainless steel appliances. Open floor plan, large living room with wood-burning fireplace & LVP flooring throughout. Primary suite with bay window, huge walk in closet & updated bathroom with luxury shower. Spacious second bedroom has direct access to updated hall bathroom. Plenty of closet space for storage & separate laundry room with washer & dryer. Sliding doors open to patio for easy access to parking lot, secured building, one parking decal & 2 visitor passes provided with plenty of open parking. Walk to Lake Arbor, Largo Town Center & Downtown Largo Metro (Blue & Silver lines). Close proximity to major commuter routes - 212, 202 & 495.
Courtesy: All County NOVA Property Management
View additional infoAvailable Now! Come and see this hidden gem tucked away in the Kettering Community! With freshly paint and new carpeting throughout, this oversized end unit townhome is sure to please. The upper level features three generous sized bedrooms and the master bedroom has an attached half bath. The fully finished basement features a half bathroom, family room and a walk out patio. The fenced in patio is perfect for entertaining! Walking distance to Watkins Park & area shopping. Come see your new home today!
Courtesy: Tri-State Realty LLC
View additional infoStunning Condo just hit the market in Upper Marlboro! This contemporary condo features one bedroom and one bathroom and nearly 700 square feet of living space. This upper level unit features wood floors, ceiling fan and washer/dryer. Kitchen features stainless appliances, granite counters, tile floors, soft touch cabinets, built in microwave, tile backsplash and recess lighting. Bath features, contemporary styling with tile to floor design, upgraded lighting, designer vanity and tiled shower. Bedroom features sitting area, wood floors and double wall closet. Home also comes equipped with an oversized balcony with tree lined views offering serenity. Located in a highly desired area which features gated entrance, security building, assigned parking tot lot and tennis court. Location is amazing, situated just steps away from Largo Town Center Metro, Capital Region Medical Center, public bus transportation at community entrance and retail.
Courtesy: RE/MAX Allegiance
View additional infoEat. Work. Play! Welcome home to this spacious 2 Bed/2 Bath Town Center Condo in Upper Marlboro! This contemporary condo features nearly 1300 square feet of living space. This 2nd level unit features newly carpeted living, dining and bedroom floors, a fireplace, ceiling fan(s) and in unit washer/dryer. Open Kitchen and Dining Spaces with black appliances, granite counters, tiled bath and kitchen floors, built in microwave, gas stove, tile backsplash and recess lighting. Bath features, contemporary styling with tile to floor design, upgraded lighting, designer vanity and tiled shower. Primary bedroom features sitting area double wall closets. Home also comes equipped with an oversized balcony with tree lined views offering serenity. Located in a highly desired area which features gated entrance, security building, assigned parking, tot lot and tennis court. Perfect location!! This property is steps away from Largo Town Center Metro, Capital Region Medical Center, public bus transportation at community entrance and retail. Bus Stop less than 1 mile, Metro/Subway Station less than 1 mile. It's a five minute drive to I-495. Easy access to the MGM Casino and Gaylor Resort at National Harbor, DC or Old Town Alexandria in 20 minutes which makes it even easier to enjoy the sites and sound of the DMV region. When life takes you on a journey... this property is nestled between two airports DCA and BWI.
Courtesy: Keller Williams Capital Properties
View additional infoWelcome to your dream home at Oak Creek! This stunning Marymount model offers 4703 sqft across 3 levels in a fully amenitized gated community, spread over 1,100 acres of scenic beauty. Enjoy resort-style living with an 18-hole golf course, restaurant, pro shop, pools, and more! Features 2 garage spaces and interior highlights like a gourmet kitchen, hardwood floors, crown moldings, and more. Don't miss this opportunity for luxury living. Schedule your visit today!
Courtesy: Coldwell Banker Realty, (703) 471-7220
View additional info24 hours notice required. The house could be rented furnished at $ 3000 a month. Location! Location! Location! Walking distance from Morgan Blvd Metro Station and FedEx Field with easy access to the city. Continently nearby Costco, BJ, Wegmans and many more restaurants and stores . Situated in a well-maintained community. State of the art Gym with a community pool. 2 car garage with a bid drive way that can fit two other cars in addition to 3 parking tags. Elegant Open concept layout making the main level spacious. . The living room has lot of natural light filtering through large windows, creating a warm and welcoming atmosphere. The gourmet kitchen is a true highlight, featuring granite countertops, stainless steel appliances, and ample cabinet space. A breakfast bar provides a casual dining option, while the adjacent dining area is perfect for more formal gatherings. Upstairs, the luxurious primary bedroom suite awaits, boasting a generous layout, plush carpeting, and a walk-in closet. The en-suite bathroom exudes sophistication with its dual vanity, spa-like bathtub, and a separate glass-enclosed shower. Two additional well-appointed bedrooms with ample closet space share a stylishly designed full bathroom on the same level. For added convenience, a laundry area is also located on this floor. For sports enthusiasts, the proximity to FedEx Field ensures you're just moments away from the excitement of game days and events.
Courtesy: Exit Landmark Realty
View additional infoSpectacular rental. Private lot with both 2 car attached and an additional 2 car detached garage. The house is amazing with all three levels finished. Main level has stunning kitchen, formal dining, family room and living room. Upper level has 4 bedrooms with 2 full baths. Master bedroom is huge with walk in closet and private full bathroom. Lower level is completely finished with full bathroom in basement. Rental will not last. No pets.
Courtesy: Sold 100 Real Estate, Inc., 3012623060
View additional infoThis is a cozy basement available for rent in a secure and tranquil neighborhood of upper Marlboro MD. Featuring ample natural light. Private entrance ensures your peace and privacy. Enjoy access to a serene backyard garden. Ideal for a student or professional seeking a peaceful sanctuary. Basement is move in ready! All utilities are included in the rent. Open House: Saturday, 4/20 11:30-1:00PM
Courtesy: Long & Foster Real Estate, Inc., (800) 336-0356
View additional infoLuxury Golf Course Villa in Woodmore: Welcome to luxury living in the prestigious, gated community of Woodmore! This exclusive end unit Villa is just as big as a single family home and comes with spectacular views of the Arnold Palmer designed Woodmore golf course. This Villa offers a lifestyle of luxury, security, and convenience and boasts all the features you desire for an upscale lifestyle including a 24/7 staffed gate house with security patrol, 4 bedrooms, 4 full baths, a loft and new stainless steel appliances. The interior floor plan design is based on functionality and offers hardwood flooring on the main level, a breakfast bar, eat-in kitchen and a formal dining area. This spacious home includes a large primary bedroom suite with a walk-in closet and a large private bathroom with a double vanity. Additional home features include two fireplaces, a fully finished home office, a walkout basement with built-in shelving, a large deck and a two car attached garage with a large driveway. In addition, the home comes with a theater room and a 1st floor bedroom and a full bathroom. All yard work, landscaping, gate house and security patrol is included. Located about 15 minutes away from DC and 20+ minutes away from Annapolis. Access to route 50 is about 5+ minutes away! Schedule a viewing today and experience the epitome of upscale living in Woodmore. A 690+ CREDIT SCORE IS REQUIRED/ESTABLISHED TRADELINES ARE A MUST, NO EXCEPTIONS. Verifiable gross monthly income of 3x rent ($4,500) is required. Please do not inquire if you donât meet the credit score and gross monthly income requirements. No outstanding judgements or bankruptcies please. A security deposit equal to one monthâs rent and the 1st month's rent is due at lease signing. Renter is responsible for all utilities (e.g., gas, electric, water, cable etc.). No smoking allowed. One small pet (up to 20 pounds) permitted with a $200 additional pet deposit. No lockbox will be installed. SHOWINGS BY APPOINTMENT OR OPEN HOUSE ONLY.
Courtesy: Realty One Group Performance, LLC
View additional infoPRICE REDUCED!! Welcome to your new home! Nestled in the charming Bellhaven Estates community of Springdale, MD, this meticulously maintained townhome boasts 4 bedrooms, 2 full baths, and 2 half baths spread across an expansive 2,000 SF on three levels. Step into the inviting main level, where you will find a generously sized bonus room, recently converted to a 4th bedroom! Conveniently located on this floor is also a discreetly enclosed laundry area and a half bathroom. Ascend to the next level to discover an open layout featuring a living room, dining room, and a modernized kitchen adorned with stainless steel appliances, granite countertops, updated cabinetry, gas range, microwave, and dishwasher. Another half bathroom adds to the practicality of this space. The upper level is a haven of comfort featuring a master bedroom with ample space, large windows bathing the room in natural light, and a full bathroom. The master bathroom is a retreat with its standing shower, elegantly updated with a rain showerhead. Two additional bedrooms on this level offer great lighting and generous closet space, accompanied by yet another full bathroom. Throughout the home, enjoy the luxury of hardwood flooring, the ambiance of recessed lighting, and an abundance of natural light streaming through large windows. Ideally situated in a central location, this property provides easy access to public transportation, major highways, and shopping centers. Renovated in 2020, you don't want to miss out on this gem. Act quickly to secure your showing! **Shoe covers will be provided to wear upon entering the home. $40 application fee per adult.
Courtesy: EXP Realty, LLC, (833) 335-7433
View additional infoWelcome to 9610 Smithview Pl, Lanham, MD 20706! This charming townhome boasts 3 bedrooms and 2 full and 2 half baths, offering both comfort and convenience. Step inside to discover granite counters, beautiful hardwood floors, and Tahoe Maple Espresso cabinets, adding a touch of elegance to the home. Enjoy the warm glow of recessed and custom-designed lighting throughout. The spacious ownerâs suite features a walk-in closet, providing ample storage space for all your needs. With plenty of storage throughout the home, you'll never have to worry about clutter. Solar panels save you on energy bills. For those who love to explore, Woodmore Towne Centre, just a 0.25-mile walk away, provides effortless access to an array of shopping and dining options. Wegmans, Costco, Sephora, Nordstrom Rack, and more here. For nature lovers, there are 4 parks a short walk away. With its ideal location near 2 metro stations (Largo Metro, New Carrollton), Bowie State, PG Community Colleges, I-95, Washington DC, and Virginia, this home is perfect for those seeking both comfort and convenience. Don't miss out on this opportunity to rent a piece of paradise in a dream location!
Courtesy: Nid Group, LLC, (202) 380-9737
View additional infoWelcome to this stunning three-level townhome nestled in the highly sought-after Woodmore Towne Center community, constructed in 2015. Meticulously maintained, this residence boasts three bedrooms on the upper level, including a master bath with a luxurious tub, complemented by another full bath serving the remaining two spacious rooms. The upper level also features a generously sized kitchen, a convenient half bathroom, and an open dining room seamlessly flowing into the living area. Descending to the lower level, you'll find a versatile space ideal for a family room, play area, or office, with easy access to the rear-loading two-car garage. Community amenities abound, offering pools, tennis courts, basketball courts, and scenic trails for leisurely strolls. Enjoy the utmost convenience with Woodmore's expansive shopping center just moments away, boasting household names like COSTCO, Wegmans, and an array of restaurants. With proximity to I-95, Washington DC, and Virginia, this location offers unparalleled accessibility to urban and suburban delights alike. Welcome home to luxury living at its finest.
Courtesy: EXP Realty, LLC, (888) 860-7369
View additional infoHello Renters, SPRING Forward in this Well Maintained Move-in-ready rental. A 3 BDRM 2FB-2HB Charming Townhouse in the BELLEHAVEN Community. Upon entering home there is an Accessible door to the garage, Convenient Powder Room straight ahead. Family/Bonus Room w/ Patio/Closet/Separate Washer/Dryer. On Level above another Powder Room for guest Huge Modern Eat-in Kitchen w/ Sliding Door to Very Large Deck. Back inside Open Dining & Spacious Living Room with/ Plenty of Natural Light. And Top Level towards your Left see the 2 & 3 BDRMs, Linen Closet, Back & now to the Sizable Primary BDRM w/ Private FB, Walk-In Closet & Loads of Natural Light. Wood & Laminate throughout. Make your appointment today! Minutes From: Parks, Museums, Colleges, Restaurants, Shopping Centers, Golf Courses & Metro/Transit/Highways.
Courtesy: Turnock Real Est. Services, Inc.
View additional infoRarely Available 4 bedroom / 3 bathroom TH located in Woodmore Town Center. 4 Bedrooms / 3 Baths. This home has tons of upgrades like the gourmet kitchen with stainless steel appliances, your also in walking distance to Costco, Nordstrom Rack, Best Buy, Wegmans, just to name a few - This elegant community offers amenities galore to include Club house, Olympic size pool, Tennis Courts, Basketball Courts, and Playgrounds. This community is centrally located with easy access to DC and Virginia.
Courtesy: Long & Foster Real Estate, Inc., (410) 879-8080
View additional infoBeautiful rancher on a cul-de-sac, featuring stainless steel appliances, hardwood floors on main level, and recessed lighting throughout. This home has a total of 5bedrooms and 2 baths. The lower level could be a separate living space as it features 2 of the bedrooms, 1 bath and a kitchen! The home is currently available for immediate occupancy. For application go to longandfoster.com, click on rentals, enter address, click on application tab
Courtesy: Samson Properties, (301) 850-0255
View additional infoRent this luxury mini mansion and enjoy all the perks. Over 6000 sq ft 5 bedrooms, 4 full and 1 half bath. 5th room on main level was used as theater room. Everything is oversized. Main level feature custom bar, great for entertaining, already set-up for surround sound, office, 5th bedroom/theater room, dining room, sitting area, game room off kitchen, large kitchen, family room, laundry room 1 full and half bathroom and gym. Upstairs is 4 oversized bedrooms 3 full bathroom, several open areas, and just tones of lovely space. I promise you will not be disappointed.
Courtesy: Samson Properties, (202) 938-0228
View additional infoWelcome to this Luxurious Townhome in the highly sought after Parkside At Westphalia subdivision. This beautiful home features 3 finished levels of living space. The 2 car garage leads to a spacious rec room with a built-in movie projector. It's perfect for watching the game on sunday or getting cozy with the fam on movie night. The main level gourmet kitchen is a cooking connoisseur's dream with a 12 foot center island, deep double sink, stainless steel appliance package, a double door refrigerator, wall oven, microwave, dishwasher, 5 burner stove, gorgeous clear subway tile backsplash and overhead exhaust. The upgraded cabinets offer loads of storage space and add the perfect touch to your one of a kind dream kitchen. The Living Room is bright & spacious offering the entire main level a definite feel of modern design and enginuity. You'll have many memorable moments relaxing in front of the state of the art built in wall fireplace. One flip of the switch and your body is enveloped in warm soothing heat waves and your eyes are tantalized by the colorful display of beauty. The entertainment wall is perfect for hanging your prized 80+ inch flatscreen TV and the floor to ceiling porcelain tiles look like something out of HGTV. The home workstation with built-in bookshelves is perfect for the modern day work from home employees or students. The spacious, 20x10 deck provides a parklike nature setting for those oh so important family Bar-B-Que. Making our way to the 3rd level we see the convenient laundry room, 3 spacious light filled bedrooms including the luxurious master bedroom with his and hers custom shelved walk-in closets, ensuite bathroom with private water closet, frameless, ceramic tiled floor-to-ceiling shower room, his and hers sinks and loads of beautiful rich mahogany cabinets. But wait, there's more... This community is one of Prince George's Counties finest featuring a clubhouse, wellness center, amphitheater with live music, yoga studio, swimming pool, playground and much more. Located only minutes from the beltway it's a short drive to Northern VA, Washington, DC & Baltimore.
Courtesy: Richardson Realty
View additional infoAffordable 4-bedroom, 2-full and 1-half bath, split level for rent in District Heights. Freshly painted, new carpet and floors installed. A really nice house to call home. Walking distance to public transportation, shopping, and beltway. A must see! Call to schedule a tour today! How may I help you?Get property information, schedule a showing or find an agent |
|||||||||||||||||||||||||||||||||||||||||||||||||||||||||||||||||||||||
Copyright © Metropolitan Regional Information Systems, Inc.


