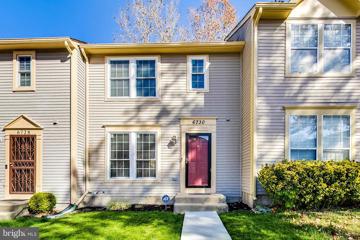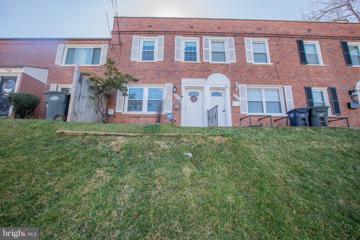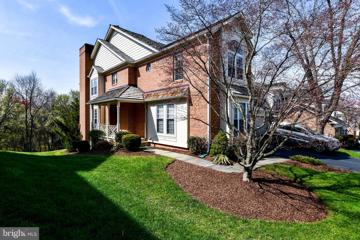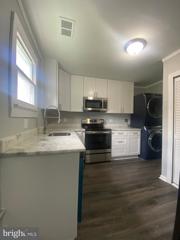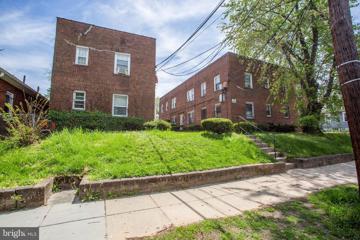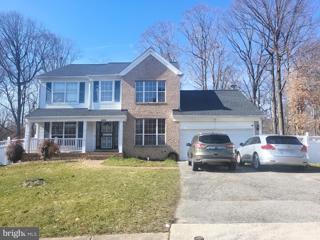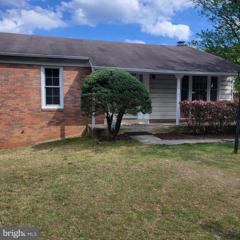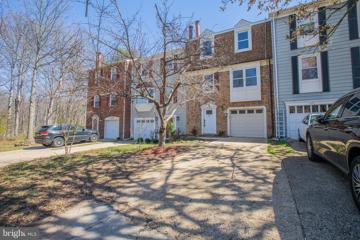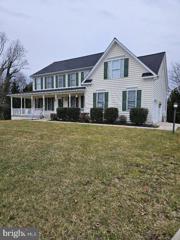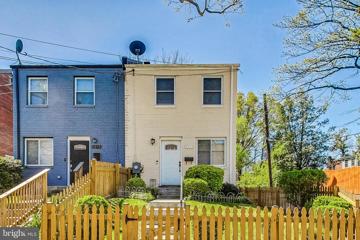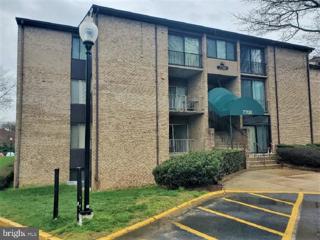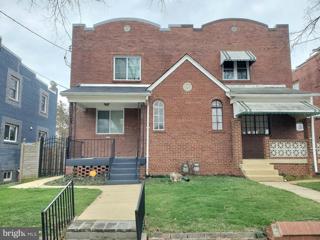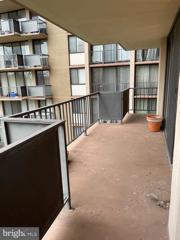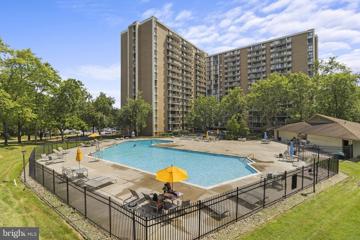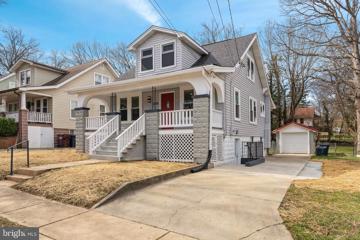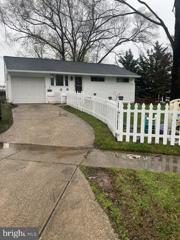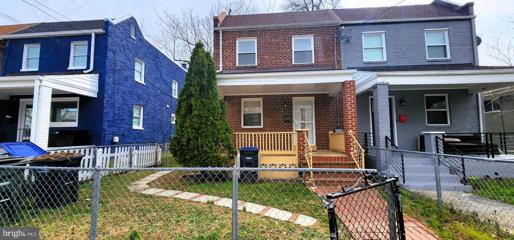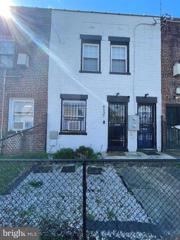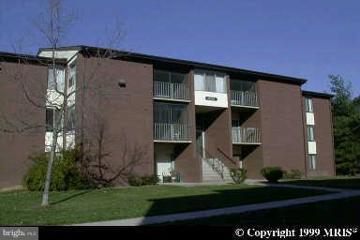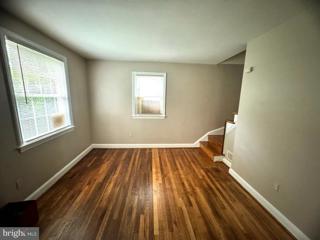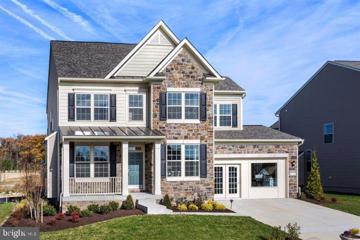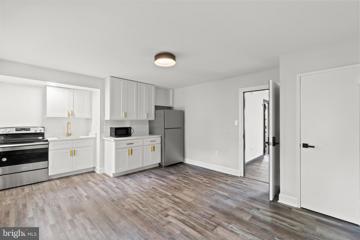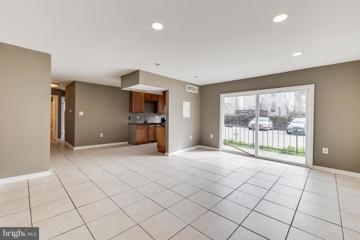|
Glenarden MD Real Estate & Homes for RentWe were unable to find listings in Glenarden, MD
Showing Homes Nearby Glenarden, MD
Courtesy: Keller Williams Preferred Properties
View additional infoDreams Do Come True! Pack your bags and start your New Year off in this Gorgeous, Recently Renovated, 3-bedroom, 2.5-bathroom Townhome with 2 Assigned Parking Spaces. Photos were taken with the tenant's furniture inside. The furniture will be removed. You'll need to be a good neighbor in this well-cared-for community with many long-term owner-occupants and long-term tenants. Cozy and Beautiful, the home is a Commuter's Dream. It is conveniently located about a mile from the Addison Road Metro Station, and there is a Metro Bus stop nearby as well. Shopping, groceries, and eateries are just a hop, skip, and jump away. Your new home has many large windows allowing plenty of natural light to shine into the home, New Luxury Plank Flooring, New Patio Doors, a New Roof, Newer Carpeting, and a Freshly Poured decorative concrete Patio. Enjoy open-concept living on the main level. This beauty has an attractive, contemporary floor plan and plenty of natural light. The Kitchen and Dining areas are open and airy, with gleaming wood plank floors that stretch throughout the entire first level. The dark cabinetry, striking countertops, and sleek, modern appliances complement the large, picturesque sliding glass doors that lead to the large Deck. The rear Deck is a perfect extension of the living space, giving even more room to entertain family and friends. A king-sized bed won't crowd the Generously Sized Primary Bedroom with an En Suite Bath. The Two Secondary Bedrooms are a good size as well. Bring your imagination to the lower-level family room with a fireplace as its centerpiece and brand-new sliding glass doors leading to the Freshly Poured Decorative Concrete patio space. It's the perfect space to relax and unwind. The Finished Basement is ideally suited to meet any of your needs. It can be a home office, a virtual learning space, or an entertainer's delight. Your expanded laundry room is also located in the basement area. And there is plenty of storage space as well. Recently Updated. Brand New, Freshly Poured Concrete Patio. Paint, Carpet, appliances, and roof less than one year old. Windows less than four years old. Brand New Patio Doors. No Collections. No Recent Late Payments on credit Report. Your Income should be 3x's the monthly Rent. Your Rental History Must be Excellent. Good Credit and Employment History will be required. Renters insurance required Yes, Dreams Do Come True. Claim it Now!!!
Courtesy: Bay Property Management Group
View additional infoFULLY FURNISHED Gorgeous 2 BR/2 BA Townhome in Deanwood! With hardwood flooring on the main and upper levels. Neutral-colored walls provide a clean and versatile backdrop throughout the home. The main level features a living area that is both spacious and bright. The kitchen and dining area include a stone countertop, breakfast bar/island, cabinetry, and stainless steel appliances. A spacious bedroom with ample closet space and a full bathroom in the hallway is also on this level. Upstairs, you'll find the spacious master bedroom with ample closet space. Another full bathroom is also added for your convenience. The fully finished lower level offers versatility for entertainment or additional storage, along with a stacked washer and dryer. The fenced-in backyard with a patio adds a touch of outdoor space. The townhome comes fully furnished, providing convenience! Local Attractions: - Kenilworth Park and Aquatic Gardens: Explore the stunning aquatic gardens with water lilies and lotus flowers. It's a peaceful oasis within the city. - Kenilworth Recreation Center: A local community center offering various recreational facilities, sports fields, and programs for residents. - River Terrace Park: Enjoy the green spaces, playgrounds, and walking paths in this neighborhood park, providing a relaxing outdoor environment. - Anacostia Park: A large recreational area along the Anacostia River with biking trails, picnic areas, and sports facilities. - The Fletcher-Johnson Education Center: Part of the U.S. National Arboretum, it offers educational programs and workshops on horticulture and plant sciences. Nearby Metro Stations: - Minnesota Ave Station (Orange Line): This station is approximately [distance] from 4925 Just St NE and provides access to the Orange Line, connecting you to various parts of the city. - Deanwood Station (Orange Line): Another nearby station on the Orange Line, offering convenient access to the metro system and connecting you to different neighborhoods. Pets are welcome with additional pet deposit! Property could be subject to Move In/Move Out Fees. Please contact the Leasing Agent for more information. Application Qualifications: Minimum monthly income 3 times the tenantâs portion of the monthly rent, acceptable rental history, credit history and criminal history consistent with District of Columbia law. More specific information provided with the application. Bay Property Management Group will not refuse to rent a rental unit to a person because the person will provide the rental payment, in whole or in part, through a voucher for rental housing assistance provided by the District or Federal Government. All Bay Management Group residents are automatically enrolled in the Resident Benefits Package (RBP) for $39.95/month, which includes renters insurance, $1M Identity Protection, HVAC air filter delivery (for applicable properties), move-in concierge service making utility connection and home service setup a breeze during your move-in, our best-in-class resident rewards program, and much more! The Resident Benefits Package is a voluntary program and may be terminated at any time, for any reason, upon thirty (30) daysâ written notice. Tenants that do not upload their own renters insurance to the Tenant portal 5 days prior to move in will be automatically included in the RBP and the renters insurance program. More details upon application.
Courtesy: Attorneys Advantage Realty, (301) 352-7655
View additional infoTHIS GIGANTIC END UNIT TOWN HOME HAS APPROXIMATELY 3500+SF OF SPECTACULAR LIVING SPACE ON PREMIUM LOT IN QUIET Cul-de-sac IN SOUGHT AFTER WOODMORE GATED COMMUNITY, PRINCE GEORGE"S COUNTY #1 GOLF COMMUNITY! GRAND FOYER, GOURMET EAT IN KITCHEN WITH GRANITE COUNTERS WHITE SHAKER CABINETRY, MATCHING STAINLESS STEEL APPLIANCES & CENTER ISLAND. PRIMARY BEDROOM WITH EN SUITE BATH, MULTIPLE CLOSETS, DUAL SINK VANITY, JETTED TUB. WARM FAMILY ROOM WITH WOOD BURNING FIREPLACE, OVERSIZED FORMAL LIVING ROOM & SEPARATE FORMAL DINING ROOM. HARDWOODS FROM FOYER THROUGH FAMILY ROOM AND FORMAL DINING ROOM. ALL NEW SWITCHES & OUTLETS. NEW PAINT TOO. GAS HEAT, GAS COOKING & GAS HOT WATER. FULLY FINISHED BASEMENT WITH FLEX ROOM THAT DOUBLES AS AN OFFICE, GYM AND/OR THEATER ROOM. EXPANSIVE LOWER LEVEL HAS FULL BATHROOM & RECREATION ROOM WITH SLIDER THAT WALKS OUT TO LARGE PATIO FOR OUTDOOR LIVING & MATURE TREES THAT PROVIDE THE PERFECT SETTING TO CALL HOME. SERENE SETTING IN WOODMORE, WHICH CONTAINS A GOLF COURSE, TENNIS COURTS & NUMEROUS WALKING PATHS & LAKES. LOT SIZE IS AMPLE, OVERSIZED 1 CAR GARAGE. EASY DRIVE & CLOSE TO DC, ANNAPOLIS, BALTIMORE, NASA & FORT MEADE & AAFB. Owner prefers no smoking & no pets if possible. Longer term tenant preferred.
Courtesy: Allison James Estates & Homes
View additional infoWalk out and bright basement unit with 3 bedroom two baths, living room with fireplace, Living room dining combo. Washer and Dryer. 2 miles from UMDCP 1 mile from college park metro. Available for move in July 1st.
Courtesy: Fairfax Realty Premier, (301) 439-9500
View additional infoFULLY RENOVATED 2BR/1BA WITH AN UPSTAIRS LOFT WITHIN WALKING DISTANCE OF THE METRO. EVERYTHIN IS BRAND NEW!! NEW WOOD FLOORS, NEW WHITE SHAKER CABINETS, NEW STONE COUNTERS, NEW DESIGNER TILE, NEW CARPET, NEW SS APPLIANCES, NEW WASHER DRYER, & FRESH PAINT. MOVE IN READY! MUST SEE PICTURES!
Courtesy: Samson Properties, (240) 630-8689
View additional infoWelcome to the revitalized Deanwood neighborhood area of Washington, DC. This one bedroom and one bathroom apartment is close to public transportation, The Benning Rd and Minnesota Ave Metro Station are within walkable or short drive distance. This home is centrally located which allows easy access to Metro Rail/Bus, I-295, downtown DC. Freshly painted walls and recently refinished floors are presented in this unit. Tenants pay Gas and Electric. Owner pays water, trash and recycling pickup. Schedule your showing today! *** Marketing phots are from unit 1. Those units are identical but not the same ***
Courtesy: Fairfax Realty Premier, (301) 439-9500
View additional info***** BASEMENT RENTAL ONLY **** Fenced Yard, Street Parking and nice neighborhood. Please ask questions
Courtesy: Long & Foster Real Estate, Inc., (410) 879-8080
View additional infoBeautiful rancher on a cul-de-sac, featuring stainless steel appliances, hardwood floors on main level, and recessed lighting throughout. This home has a total of 5bedrooms and 2 baths. The lower level could be a separate living space as it features 2 of the bedrooms, 1 bath and a kitchen! The home is currently available for immediate occupancy. For application go to longandfoster.com, click on rentals, enter address, click on application tab
Courtesy: Bay Property Management Group
View additional infoNewly Renovated 3 BR/2 Full BR & 2 Half BA Townhome in Lanham! Throughout the home, you'll find beautiful flooring and walls painted in a neutral tone. The entry level features a spacious den suitable for a family room or workspace, along with a convenient half bathroom. On the main level, you'll find a bright and spacious living area, as well as a separate dining area. The kitchen is equipped with a countertop, plenty of cabinetry, and stainless steel appliances. A laundry room with a washer and dryer adds convenience, along with another half bathroom on this level. Upstairs, three spacious bedrooms offer ample closet space, with two full bathrooms - one in the master bedroom and one in the hallway - completing the upper level. Local Attractions: - NASA Goddard Visitor Center: Educational center offering exhibits and interactive displays related to space exploration and NASA missions. - Six Flags America: Thrilling amusement park featuring roller coasters, water rides, entertainment shows, and family-friendly attractions. - Greenbelt Park: Scenic park with nature trails, camping areas, and picnic spots, offering opportunities for hiking and wildlife viewing. - Old Greenbelt Theatre: Historic movie theater showing a mix of classic, independent, and foreign films, along with special events and screenings. - Lake Artemesia: Serene lake surrounded by walking trails and green spaces, ideal for picnics, fishing, and enjoying nature. Nearby Highways: - Interstate 495 (I-495) / Capital Beltway: Encircling the Washington, D.C. metropolitan area, providing access to various destinations within the region. - Interstate 95 (I-95): Major north-south interstate highway connecting the East Coast, offering convenient travel to nearby cities and attractions. Small pets are welcome with additional pet deposit! Application Qualifications: Minimum income of 3 times the monthly rent, no evictions or recent filings, current accounts in good standing, and a clean criminal background check. All Bay Management Group residents are automatically enrolled in the Resident Benefits Package (RBP) for $39.95/month, which includes renters insurance, credit building to help boost your credit score with timely rent payments, $1M Identity Protection, HVAC air filter delivery (for applicable properties), move-in concierge service making utility connection and home service setup a breeze during your move-in, our best-in-class resident rewards program, and much more! The Resident Benefits Package is a voluntary program and may be terminated at any time, for any reason, upon thirty (30) daysâ written notice. Tenants that do not upload their own renters insurance to the Tenant portal 5 days prior to move in will be automatically included in the RBP and the renters insurance program. More details upon application.
Courtesy: Eagle Real Estate Services, LLC, 301-440-0801
View additional info** Do not Open or Knock the main entrance door, use walkway on the left to the back*. Huge basement unit of approx. 1,286 sq ft with private entrance with large bedroom, separate dining, living room and additional siting area off the bedroom. Located in the sought out of Fairwood community. Easy access to shopping, restaurants and beltway. Living room furniture convey but can be removed if tenant want. All utilities Included. Open House: Tuesday, 5/14 11:00-1:00PM
Courtesy: Samson Properties, (703) 378-8810
View additional infoWelcome to this beautiful 3 level home for rent in the Deanwood section of Washington, DC. This corner property boasts 3 bedrooms, 2 full baths, offering ample space for comfortable living as well as private parking! As you step inside, you will be greeted by a spacious living room with recessed lighting and gorgeous hardwood flooring. The kitchen features stainless steel appliances and granite countertops that overlooks the dining room area. This is perfect for preparing meals and entertaining guests. There is also access to the backyard. The upper level of the home has two bedrooms and one full bath, with the primary bedroom showcasing a generous walk-in closet. On the lower level, you will find an additional bedroom, a full bath, and a convenient laundry room with a washer and dryer! The fully fenced yard provides privacy and security, making it an ideal space for outdoor enjoyment. The parking area is large enough to fit 2 cars. Don't miss the opportunity to make this property your new home. Contact us today to schedule a viewing and experience the comfort this residence has to offer.
Courtesy: Johnson-Needham Realty LLC, (301) 869-5001
View additional infoALL UTILITIES ARE INCLUDED!!!!! Laminate flooring in the living and dining room. Galley kitchen with stainless steel appliances and custome cabinets. The den is off the kitchen with a Washer and Dryer. This is perfect for a home office, additional dining space or whatever you wish! This condo has a large master suite with its own walk in closet and full bath. The second bedroom has mirrored closets and modern ceiling fan. Extra storage on basement level--perfect for bikes, camping equipment, holiday storage, etc. PET FRIENDLY - small pet preferred Enjoy swimming at the community pool. Very close to NASA, NSA, major commuter routes, Greenbelt metro, shopping and restaurants.
Courtesy: Hashem Realty LLC
View additional infoWelcome to this beautiful home in historic Deanwood! Featuring 2 bedrooms and 2 full bathrooms, this charming property boasts hardwood floors, stainless appliances, granite countertops, and ample natural light throughout. Enjoy the convenience of a washer/dryer, plenty of closets and storage space, and a bonus room in the basement. Relax in the enclosed porch or entertain in the spacious backyard. Located just off East Capitol Street, it's only 7 blocks from the tranquil Urban Garden and the Capitol Heights Metro. Discover the Capitol Gateway Marketplace with new restaurants and retail stores nearby. Garage parking included. Please note, the shed is not included. Schedule a private tour today! A minimum credit score of 650 is required per adult. Available now!
Courtesy: Berkshire Hathaway HomeServices Homesale Realty, (800) 383-3535
View additional infoTOWERS IN WINCHESTER OFFERS 1 BEDROOM WITH WALK IN CLOSET, 1 BATH CONDO, MANY SERVICES FOR YOUR CONVENIENCE. PUBLIC TRANSPORTATION METRO TRAIN STATION & BUS LINE. WALKING DISTANCE TO GREENBELT PARK, 24 HOUR SECURITY, TRASH SHOOT, LAUNDRY ROOM ON SAME FLOOR, POOL, GYM BEAUTY SALON, CONVENIENCE STORE. ALL APPLICANTS WILL APPLY THROUGH RENT SPREE. TENANT RESPONSIBLE FOR PHONE & INTERNET.
Courtesy: RLAH @properties
View additional infoIntroducing a captivating and contemporary 3 bedroom, 2 bathroom condo that boasts the perfect blend of comfort, style, and convenience. Upon entering you'll be greeted by an open-concept layout that seamlessly connects the living, dining, and kitchen areas. The living area is an inviting space, perfect for relaxing or entertaining, and it opens up to a private balcony where you can enjoy fresh air and scenic skyline views of Greenbelt Park. The kitchen features modern stainless steel appliances, Quartz countertops, and plenty of cabinet space. The large primary bedroom offers generous walk-in closet space with an en-suite bath. The second and third bedrooms are versatile spaces, ideal for guest rooms, home offices, or creative studios, with an updated 2nd full bath completing this spacious unit. The building provides ample amenities such as a fitness center, a full-service hair salon, swimming pool, library, convenience store (coming soon), meeting room, dentist office, laundry on each floor, mail service, maintenance team, 24/7 concierge, and a gazebo right next to tot lot and grilling area. ALL UTILITIES INCLUDED with the rent, and unit comes with a reserved parking space, adding comfort and value. Situated in a prime location, this property grants you access to a plethora of restaurants, shopping, and local attractions such as UMD College Park Campus, Fort Meade, NASA, Arts District, and Lake Artemesia to name a few. Commuting is a breeze with nearby public transportation options like College Park and Greenbelt Metro Stations, UMD shuttle, MARC train, and easy access to major highways like I395, I495, and Baltimore Washington Parkway. Whether you're a busy professional or someone seeking the perfect combination of modernity and convenience, this condo is designed to elevate your everyday life. Don't miss your chance to make this exceptional residence your own â schedule a showing and step into a world of comfort and style!
Courtesy: TTR Sotheby's International Realty, (301) 516-1212
View additional infoWelcome to the newly renovated 6018 44th Pl in charming Riverdale Park. This impeccably updated 4-bedroom, 3-bathroom home exudes fresh elegance throughout its entirety. The residence showcases a host of modern amenities, including brand-new appliances, luxurious LVP flooring, and stylish modern farmhouse cabinetry with quartz countertops. Ascending to the top floor, discover the sizable primary suite alongside an additional bedroom, both boasting private en-suites and ample closet space. The main level presents an inviting layout, seamlessly integrating a spacious living area with the kitchen, complemented by a third bedroom, shared bathroom, and a versatile space adaptable as a creative space or productive home office, accentuated by a sliding barn door. Step outside to the expansive backyard, an ideal playground for pets and children, while gatherings with loved ones are hosted on the deck. The residence is complete with a garage and a three-car driveway, this residence offers ample parking space. Conveniently situated, this home is in proximity to an array of amenities including Whole Foods, Goldâs Gym, District Taco, Starbucks, Yes! Organic Market, Vigilante Coffee, Busboys and Poets, the MARC train, local parks, and a mere 30-minute drive to downtown Washington D.C. Landlord requests excellent credit and long-term leases preferred. Assistance in Spanish available.
Courtesy: Long & Foster Real Estate, Inc.
View additional infoGreat Location, beautiful renovated single house. Open concept living/ dining room with two skylights. Sliding glass door to a large deck. beautiful kitchen with white marble with new stainless steel appliances. Enjoy the ease of access, from the kitchen to the one car garage, this rental is for the main level only. The bottom level is rented. Enjoy the Greenbelt life style and community, metro, shopping and major transportation routes are near by. Don't miss this great opportunity!
Courtesy: Spring Hill Real Estate, LLC.
View additional info
Courtesy: Samson Properties, (571) 921-9755
View additional infoThis updated 1-bedroom, 1-bathroom home features recessed lighting, hardwood floors, and an upgraded bathroom with a tiled shower. Plus, in-unit laundry ensures effortless living. Secure parking available behind the building. Just minutes to Minnesota Ave Metro station, putting the entire city within reach. Explore nearby parks including Kenilworth Park and Aquatic Gardens and the National Arboretum. Check out the trendy coffee shops and eateries along Minnesota Avenue. This charming condo offers everything you need!
Courtesy: RE/MAX Professionals
View additional infoFULLY AVAILABLE. Very spacious 1 bedroom in sought after Greenbriar. Hardwood floors. FULL SIZED WASHER AND DRYER in condo, private glass-enclosed balcony. Extra Storage. Amenities include pool, party room, tennis court, etc. Near university of MD, NASA next door, shopping and transportation in very close proximity. VACANT AND READY NOW.
Courtesy: Fusion Elite Realty
View additional infoBeautiful four-bedroom, two-full-bath colonial residence nestled in College Park. This inviting home is ready for occupancy, boasting fresh paint and newly installed marble countertops in the kitchen. Enjoy the convenience of a washer/dryer located in the lower-level mud room/area, along with ample yard space. Walking distance from College Park Metro and situated close to the University of Maryland, shopping, and dining options. On-street parking is available with city permit. Applicants must have a minimum credit score of 600 and an income equivalent to three times the monthly rent. No pets or smoking permitted.
Courtesy: Keller Williams Capital Properties
View additional infoWelcome Home! You will be the second family to live in this Beautiful spacious MODEL HOME! This 4 Bedroom, 3.5 Bath located in new Glen Dale Crossing boasts custom upgrades that you must see to believe! First floor with gleaming wood floors througout. Kitchen w/ stainless steel appliances, solid plywood cabinets, self-closing drawers, and granite countertops! Table space in kitchen and also a formal separate dining room. 2nd floor with upgraded carpet. Cozy gas fireplace in living room. Master bedroom w/ TWO walk in closets and HUGE master bath with tile surround soaking tub and separate shower. Other 3 bedrooms are very nice sizes! All bathrooms have porcelain tile floors & tile surrounds. Lot's of natural light from the many new windows throughout home. Large Fully finished basement. Surround sound speakers set the mood for your next gathering. Close to New Carrollton and Greenbelt METRO & buses. Tot playground across street! Immediate Move In!!
Courtesy: Premiere Realty LLC
View additional info
Courtesy: Samson Properties, (240) 630-8689
View additional infoWelcome to your spacious and modern 2-bedroom condo nestled in the heart of an up-and-coming historical neighborhood, where urban convenience meets vibrant community living. Located in a developed condominium complex, this stylish residence offers the perfect blend of comfort, convenience, and contemporary living. As you step inside, you are greeted by an open-concept living space adorned with sleek tile floors and ample natural light streaming through large sliding door. The living room is the perfect spot to unwind and entertain, featuring a cozy seating area and a flat-screen TV, ideal for movie nights or catching up on your favorite shows. Adjacent to the living area, the fully equipped kitchen boasts appliances, including dishwasher, refrigerator, oven, and microwave, as well as granite countertops and a breakfast bar for casual dining. Whether you're a seasoned chef or just enjoy whipping up a quick meal, this kitchen has everything you need to prepare delicious dishes with ease. The condo offers two generously sized bedrooms, each providing a peaceful retreat at the end of the day. The master bedroom features a comfortable queen-sized bed, a spacious closet contemporary fixture. The second bedroom is equally inviting, with a plush full-sized bed and ample storage space for your belongings. For added convenience, the condo includes a designated laundry area with a washer and dryer in the hallway, ensuring hassle-free laundry days. Step outside onto your private balcony and take in the picturesque views of the neighborhood below. With ample space for outdoor seating, it's the ideal spot to enjoy your morning coffee or unwind with a glass of wine as you watch the sunset. Close to public transportation and metro.
Courtesy: Realty One Group Performance, LLC, (240) 583-1183
View additional infoWelcome to âThe Best on Bassâ! This two-level, semi-detached townhome features 2 bedrooms, 2 full bathrooms, finished basement, and a fenced front and backyard. Additional features - freshly painted exterior, newly stained hardwood flooring on the first and second levels, updated kitchen, updated bathroom on second level and a washer & dryer on the basement level. This home is conveniently located within .5 miles of Benning Road Metro Station, .3 miles of Benning Road and C Street Bus Stop and 10 miles from Ronald Reagan Washington National Airport. How may I help you?Get property information, schedule a showing or find an agent |
|||||||||||||||||||||||||||||||||||||||||||||||||||||||||||||||||||||||
Copyright © Metropolitan Regional Information Systems, Inc.



