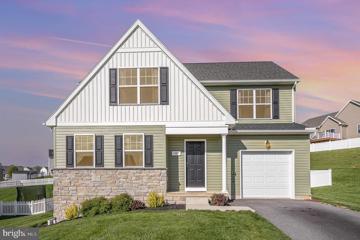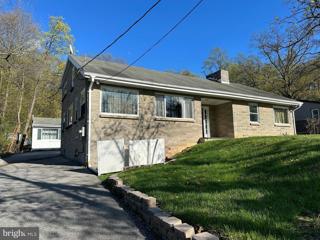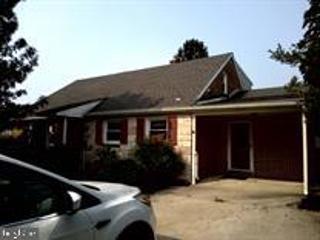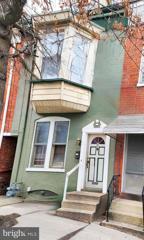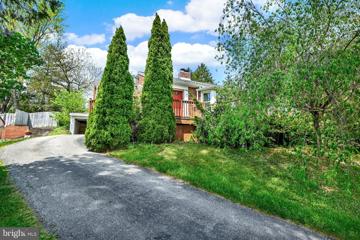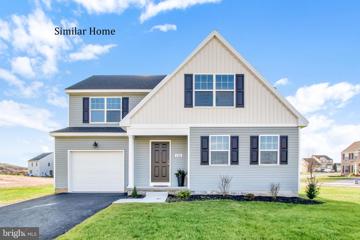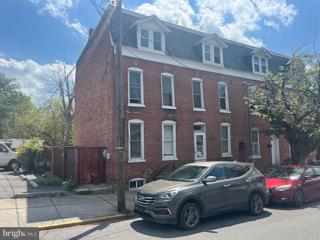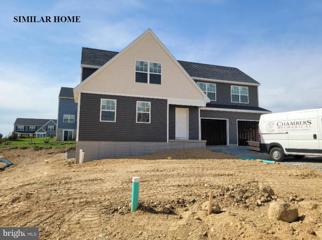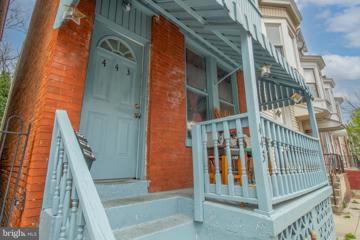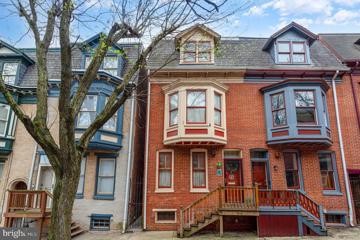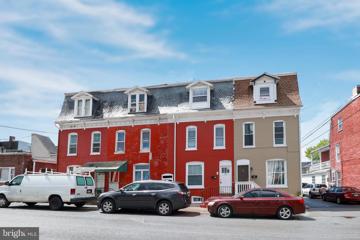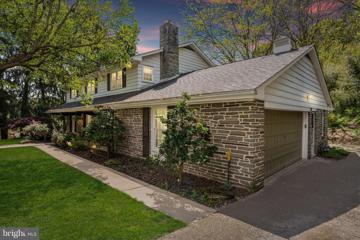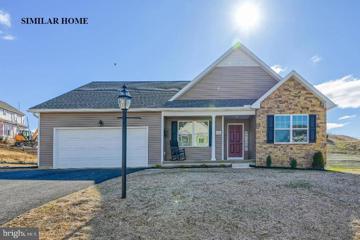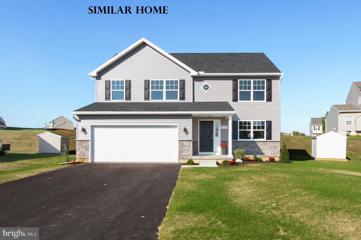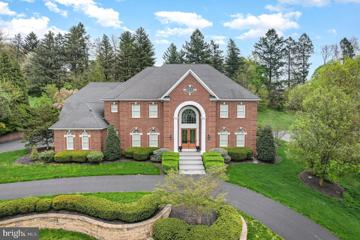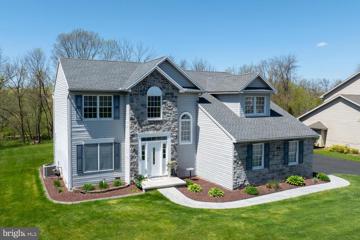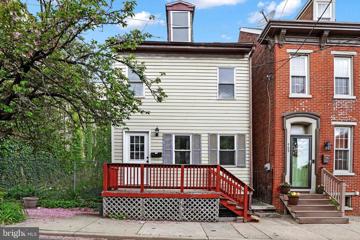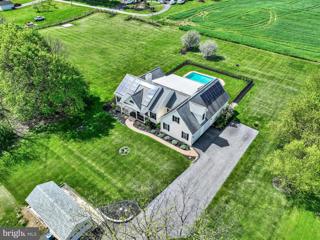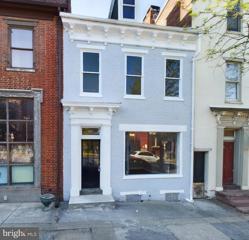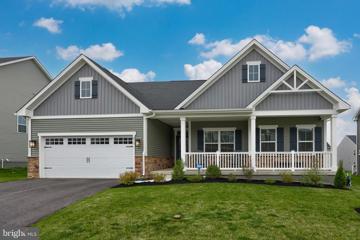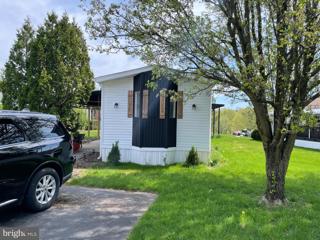|
York PA Real Estate & Homes for Sale210 Properties Found
51–75 of 210 properties displayed
Courtesy: RE/MAX Patriots, (717) 840-4848
View additional infoWhy wait to build when this beautiful home is ready now! Built in 2021, the home is located in the desirable community of Farm Lane Estates. This 3-bedroom, 2 1/2 bathroom offers comfortable living with modern amenities. Step inside to discover a spacious open floor plan with LVP flooring throughout the main floor. The living area is perfect for relaxation or entertaining guests, while the spacious kitchen boasts a large island and upgraded appliances. Upstairs, you will find three bedrooms, including a primary suite complete with a bathroom and walk-in closet. Additionally, a versatile loft is the perfect space for a home office or play area. The second full bathroom and laundry with included washer and dryer complete the second floor. Outside, you will enjoy the patio and yard enclosed with high-quality vinyl fencing. Schedule your showing today! $310,0002485 N Sherman Street York, PA 17406
Courtesy: Select Premium Properties, Inc, service@selectpremiumproperties.com
View additional infoTwo houses for the price of one Main House - Four bedroom with three full baths. Cottage - One bedroom with full bath. Horseshoe driveway - two front entrances. Seven paved parking spaces (without parking anyone in). Additional spaces and RV parking possible. Former barn foundation 1200 square feet (50â X 24â). Storage shed 12â X 8â. Stream and bridge (as is). Generac natural gas generator - essential functions in main house. All appliances included (as is); two refrigerators, dishwasher, microwave, two washers, two dryers and stackable washer/dryer in the cottage. Central air/second floor window units and gas heat in main house; gas heat and through-the-wall air conditioning in cottage. 220v line (rear of main house) for future hot tub or to charge electric car. Main House (all measurements approximate) 4,416 square feet. First and second floor 2,280 square feet. Basement 1,536 square feet. Front covered porch 7â x 4.6â. Rear enclosed porch 7â x 6â. Living room 19â x 18â. Dining room 12â x 14â. Kitchen 30â x 10.5â. Den 9â x 7â. First floor laundry 8â x 6â. First floor front bedroom 14â x 9â. First floor rear bedroom 16â x 13â. First floor full bath 7â x 8â. Second floor bedroom left 19â x 12â. Second floor bedroom right 18â x 13â. Hallway 23â x 5â. Second floor full bath 18â x 9â. Cedar closet 9â x 4â. 2nd floor hall storage 18â x 4â. Attic eve storage 44â x 4â. Basement 1526 square feet (all measurements approximate). Room one 33â x 7â. Room two 11â x 9â (hot water closet 4â x 4â). Room three 18â x 9â. Storage room w/furnace 33â x 7â. Den 13â x 7â. Bedroom 18â x 14â. Basement laundry 10â x 7â. Cottage (all measurements approximate). 780 square feet (30â x 26â). Covered front porch 9â x 5â. Living space 18â x 8â. Kitchen space 10.5â x 7â. Full bath 8 x 6.5â. Bedroom space 17.5â x 8.5â. Laundry, utility, closet 7â x 6â. Separate furnace and a/c.
Courtesy: Country Home Real Estate, Inc., (717) 755-1800
View additional info$135,000311 N Newberry Street York, PA 17401
Courtesy: Southern Management Rentals, (717) 235-6950
View additional infoð¡ Welcome to Your New Home: 311 N. Newberry St, York, PA 17408 ð¡ Discover the charm in this delightful home nestled in the heart of York City Schools district. ⨠Key Features: ⨠3 Bedrooms, 1 Bath, New Roof Installed March 2024, Freshly painted throughout. Direct access to Rear Yard: Perfect for outdoor gatherings, gardening, or simply soaking up the sun. 3rd Floor Loft: A versatile space ideal for a home office, playroom, or additional living area. ð Move-In Ready: ð With a fresh roof and well-maintained interiors, this home is ready for you to move in and start living your best life. Property is close to Rt-30, Revs Stadium and steps away from Kiwanis Lake & Park. $254,900417 Corbin Road York, PA 17403
Courtesy: E Hale Realty Real Estate Brokerage, (410) 336-8497
View additional infoBoasting incredible views of the neighborhood, this house on the hill provides one level living with beautiful maple wood floors, stainless appliances and charm, charm, charm! The front porch wraps around to the side of the house and driveway, providing the best seat in the house for those spectacular views. The spacious backyard is fully fenced for privacy or free play for your pets. The full basement is partially finished with a half bath and can be completed to double your living space. This home is move-in ready, close to restaurants, shopping, entertainment and I-83 for travel to MD or Harrisburg. Don't let this one pass you by. Welcome home to Corbin Road!
Courtesy: Coldwell Banker Realty, (717) 757-2717
View additional infoTraditional 2-story with modern touches! This Jackson floor plan offers 3 bedrooms, 2-1/2 baths in an open floor plan. Large kitchen with island and soft-close cabinets and doors. Open house every Tuesday from 5 to 7pm, Saturday and Sunday 1 to 3pm. Current list price reflects the use of the builders Preferred Lender & Title Company. If buyer elects not to use the preferred lender and title company add $4,500 to purchase price. This home is a to be built. Before writing offer please contact listing agent. $150,000188 E Cottage Place York, PA 17401
Courtesy: Inch & Co. Real Estate, LLC, (717) 904-4500
View additional info2 homes that are now one. 4 bedrooms plus 2 walk-thru bedrooms(or other) and 2 full bathrooms with tons of living space for the large family. Home is currently tenant occupied and they would love to stay. 1st floor has a double sized living room. This home has forced air heat and central air conditioning. 3rd floor bedroom with an additional room ideal for the teenager looking for their own living area. Rear yard is fenced and has been hardscaped requiring no mowing.
Courtesy: Coldwell Banker Realty, (717) 757-2717
View additional infoThis 4 bedroom 2-1/2 bath 2 story colonial "Jackson XL" floor plan home boasts an open floor plan with large kitchen upgraded to offer 42" cabinets with granite countertops. Additional features include luxury vinyl plank flooring, recessed lighting and standing seam metal roofing. Home is complete. Price assumes use of Preferred Lender & Title Company, which is $5500. If buyer elects not to take advantage of this incentive, add $5500 to the purchase price. Open house every Tuesday from 5 to 7pm, Saturday and Sunday 1 to 3pm. $168,000443 W College Avenue York, PA 17401
Courtesy: Real of Pennsylvania, 7173445577
View additional infoIntroducing a remodeled gem nestled in the vibrant heart of York City, just moments away from the York College. This enchanting residence boasts four bedrooms and one-and-a-half baths, offering ample space for comfort and convenience.
Courtesy: Inch & Co. Real Estate, LLC, (717) 904-4500
View additional infoBeautiful 2 bed 2 full bath condo with tons of character including exposed brick walls, high ceilings, exposed beams/ductwork, and large windows with lots of natural sunlight. Updates include new paint, granite countertops, custom backsplash, induction stove and oven, overhead lighting and fans, and Bali blinds. One of the most unique condominiums York has to offer! Originally a silk factory, Monarch Mills has been turned into the stunning condominium you see today. This complex is now completely modernized and features private parking in a secured parking garage and an expansive courtyard with ponds, gas grills, and tons of common area for entertaining friends and family! Conveniently located- you're minutes from Kiwanis lake, rt 30, 83, and downtown York is just a few minutes walk! These condos can also be used as investment rentals. Please read rules and regulations. Come check out 600 N Hartley St before it's gone! Please note: all appliances including washer and dryer are included. The Condo fee covers water, sewer, building maintenance/repairs, and private parking. $144,000340 E Locust Street York, PA 17403
Courtesy: RE/MAX Patriots, (717) 840-4848
View additional infoStep inside to discover a warm and welcoming home that's ready to embrace its next lucky residents. This quaint street is tree-lined and welcoming with shade. The main level greets you with an inviting living room with a fireplace leading into the dining room and a separate kitchen. Adjacent, you'll find a convenient laundry area that includes a washer and dryer. The primary bedroom is located on the second floor with a walk-through closet and access to the newly renovated bathroom. The second bedroom has access to the oversized deck to enjoy the fresh air. On the third level, you will find two additional bedrooms. Outside, the property extends its appeal with a charming deck, offering an ideal spot for outdoor gatherings. Off-street parking for 2 cars. $394,900129 Eli Drive York, PA 17404
Courtesy: RE/MAX Pinnacle, (717) 569-2222
View additional infoWelcome to your dream home! Presenting the stunning Willow model, a masterpiece of modern living. Step into luxury with this meticulously crafted new construction built by Millwood Custom Homes boasting 3 bedrooms, 2.5 baths and first floor bonus room. Experience the epitome of spaciousness with an open floor plan designed to enhance every moment of your daily life. Entertain with ease in the expansive living area, featuring luxury vinyl plank flooring that adds both elegance and durability. Cozy up by the inviting gas fireplace, perfect for intimate gatherings or relaxing evenings at home. Indulge your culinary passions in the gourmet kitchen adorned with granite countertops, where every meal becomes a culinary delight. Retreat to the spacious primary suite, complete with a lavish tile shower offering a spa-like experience right at home. Two additional bedrooms provide ample space for family or guests, ensuring everyone enjoys comfort and privacy. Located in Bennett Run community, this home offers not just a residence, but a lifestyle. Enjoy the convenience of nearby amenities, parks, and recreation, all while being nestled in a serene neighborhood setting. Don't miss your chance to make the Willow model your own and experience the pinnacle of luxury living in York, PA. Schedule your tour today and unlock the door to your future!" This home is currently under construction. Listing photos are of a model home. Estimated to be completed and move-in ready by late summer 2024. $183,90022 N Belvidere Avenue York, PA 17401
Courtesy: Iron Valley Real Estate of York County, (717) 316-8777
View additional infoFully renovated townhouse in the west end of downtown York sounds incredible! Being close to all the downtown life, restaurants, bars, and the York Fair is a huge plus. I love that everything has been renovated from top to bottom, including new windows, doors, heating system, and AC. The hardwood floors and fresh paint must give it a modern and stylish look. The new plumbing system, stainless steel appliances, granite countertops, and backsplash in the kitchen sound amazing. And having a tankless water heater is a great feature. The Master suite with a private bath and a space for enjoying coffee sounds so cozy. Plus, having a rare garage with a brand-new garage door, opener, and roof is a fantastic convenience. I'm sure this townhouse won't last long on the market! Make sure to schedule your showing today. ð¡â¨ $1,685,0002812 Druck Valley Road York, PA 17406
Courtesy: Keller Williams Elite, (717) 553-2500
View additional infoWith one of the most incredible views youâll see in all of southeastern Pennsylvania sits this one-of-a-kind Alan Deamer built property you have to see to believe! The introductory drive up the winding driveway takes you from lifeâs hustle and bustle to a hillside masterpiece of tranquility and serenity - bringing an incredible feeling of peace and relaxation. Preserved through the Farm & Natural Lands Trust of York, this nearly 20 acre estate is nestled high above the adjacent valley for breathtaking views that words just cannot describe. To complement the incredible view, the residence itself will captivate you: with construction completed in 1999, but made to look like a charming 1800s farmhouse on the outside, this home combines the best in modern luxuries and amenities with the character and charm that you see only with older homes. All of the natural stone, both on the interior and exterior of the home as well as the outdoor landscaping, was sourced on-site, enhancing the natural beauty of this estate and keeping it planted within its roots. Inside the residence, youâll find even more beautiful character - from the reclaimed Lancaster County barn wood flooring on the main level, the magnificent trim work, and the Olde York Homes custom cabinetry throughout the house. Every corner of this home has been thoughtfully designed, including the massive family room with cathedral ceiling, stunning fireplace and mantle, huge picture windows facing the rear courtyard and patio as well as the gorgeous kitchen with plenty of space for entertaining friends and family. Even the Primary Bedroom features cathedral ceilings, beautiful fireplace, and a cozy Juliet balcony - which is a perfect spot to soak in nature and the wildlife that frequently roam this property. This meticulously cared for residence boasts 4 bedrooms (with an easy to convert 5th bedroom over the garage), 4 full/1 half bathrooms, a tastefully finished basement with recreation/bar area and an additional family room with full daylight walkout to the incredible in-ground pool area which overlooks the adjacent meadow and boasts those stunning views of the valley below. Thereâs no shortage of modern amenities either! With efficient geothermal heating and cooling as well as natural gas, **public water, and public sewer** connected from Druck Valley below, and an expansive sprinkler irrigation system to keep your gardens and lawn lush, you wonât have to compromise comfort while being on a large estate. The list of wonderful things about this home could go on forever, but weâll summarize with this: if youâre looking for privacy, space, breathtaking views, and serenity with a charming luxury home, all within 30 minutes to downtown Lancaster & York, and an hour drive to BWI Airport - youâve found it hereâ¦youâre home! $425,0001561 Frontenac Court York, PA 17403
Courtesy: Coldwell Banker Realty, (717) 761-4800
View additional infoUpon arriving to this home you will notice the home sits in a lovely cul-de-sac and stunning yard and stone accents. Lets start the interior tour. Upon walking through the double doors you will be invited to a lovely foyer with stone flooring. If we make a left you will walk into a large family room with real hard wood flooring and large windows, leading to the dining room with another grand window hardwood flooring and lots of space for entertaining at your favorite holiday. Through the doorway you enter a huge kitchen with lots of counter space, butcher block area, cabinets with roll out shelves, breakfast bar, wine butler pantry, desk, stone column, eating area for large table over looking yard with the feel of being in a sunroom with door to deck. Large laundry room with storage space, 1/2 bath and 2 car garage. Walking up the stairs you are greeted with a sprawling area with 4 bedrooms and full bath off of hall. Each bedroom has hardwood flooring and large closets. The spacious primary bedroom with a dressing area and vanity leading to full bath with double sinks, glass shower and oversized soaking tub. Walk up attic from hall is perfect for storage. The walk out basement has an office area, bedroom, family area, bedroom and full bathroom with sliding glass door to lower yard. The rear yard has a composite deck, private view, small pond with waterfall feature. This home does not disappoint! Schedule your tour today!
Courtesy: Coldwell Banker Realty, (717) 757-2717
View additional infoThis Brand New 1-story 3 bedroom 2-1/2 bath "Bristol" floor plan checks all the boxes! From the large open flowing kitchen offering recessed lights, raised panel maple cabinets with crown molding and "soft close hinges and sliders", to the convenience of the master bath featuring walk-in shower, double bowl vanity and linen cabinet. The 1st floor laundry and level driveway are perfect for anyone looking for 1 floor living. Need extra space...there is an additional 1000 sq. ft. in the daylit basement waiting for your ideas. Price reflects the Preferred Lender & Title Company $4,500 credit. If you prefer to pick your own colors, this home can be built on additional lots.
Courtesy: Coldwell Banker Realty, (717) 757-2717
View additional infoTraditional 2-story with modern touches! This Sudbury I floor plan offers 4 bedrooms, 2-1/2 baths in an open floor plan. Large kitchen with island and soft-close cabinets and doors. This home is available to be built! Price reflects the Preferred Lender & Title Company $5,500 credit. Open house every Tuesday from 5 to 7pm, Saturday and Sunday 1 to 3pm. $1,499,0001515 Wyndham Drive York, PA 17403
Courtesy: Keller Williams Keystone Realty, (717) 755-5599
View additional infoThis home perfectly blends luxurious features with practicality to create a space that is elegant and functional for modern living. With its spacious layout, high-end finishes, and thoughtful design elements, it caters to the needs and desires of a contemporary family. The attention to detail and quality craftsmanship throughout the home truly set it apart as a rare gem. It offers a sophisticated and comfortable lifestyle that will impress anyone looking for a place to call their own. Some of the highlights of this home include: 8 bedrooms, 5 full bathrooms, and 2 half bathrooms. Exquisitely updated by professional designers and craftsmen. All brick exterior with circular driveway. Grand 2-story foyer with custom wood and iron staircase. Formal dining room and living room/second office. Updated powder room with marble vanity/sink. Great room with 2 story walls of windows and gas fireplace. Chef's kitchen with custom cabinets, granite countertops, and a walk-in pantry. First-floor laundry and informal half bath with 4 cubbies with drawers for kids' coats and shoes. Oversized 4-car heated garage with electric car outlets and cabinets and a sink as well as the entrance for the in-law quarters. Primary suite with seating area, 2 walk-in closets, and large en suite bathroom. 3 additional bedrooms on the second floor, one with an en suite bathroom, and the other 2 bedrooms share a jack-and-jill bathroom. Lower level with full kitchen, recreation room/theater, 2 bedrooms, full bath, and plenty of storage. Brick patios, tiered landscaped areas, and stunning views. Commercial-grade internet system with 5 wireless locations. This home truly offers luxury, space, and timeless beauty in a sought-after neighborhood. Don't miss out on the opportunity to make it your own.
Courtesy: RE/MAX Patriots, (717) 840-4848
View additional infoAmazing home with loads of upgrades throughout this 5 bedroom 3.5 bathroom home in popular Little Creek Farms. This neighborhood includes its own private walking/nature trail. The family will love the finished lower level with a theater room, wet bar, possible 5th bedroom, and a full bath. The theater room includes surround sound speakers, a fog machine, and movie theater style seating with built-in shakers for special effects! This is the ultimate entertainment spot for friends and family! The main level offers a bright and open layout with high ceilings. Directly off of the foyer is a sitting room that would be perfect for a home office. Through the foyer is an open kitchen/dining area that flows into the family room. The family room is another great entertainment space with a mounted tv and surround sound speakers included. From the dining area you can access the maintenance free Trex deck that includes a gas line for a BBQ grill and a "Rolls Royce'' doggie door that comes with motion-sensored collars. The upper level includes three nice sized bedrooms, guest bath, laundry area, and a spacious master suite with walk in closets and an en-suite bath. The master suite also includes extra insulation for a noise proof area. So many wonderful outdoor amenities this home has to offer such as maintenance free landscaping, rear deck with a semi-private backyard backing up to open common space. Oversized 2 1/2 bay garage. This home was built on a premium lot and has been meticulously cared for. Great location. Easy commute to Route 30 and I83. $120,000471 W Princess Street York, PA 17403
Courtesy: Inch & Co. Real Estate, LLC, (717) 904-4500
View additional infoInvestor special! Fully leased and ready to make you money! A one year lease was just signed. The monthly rent is $1,250 plus the tenant pays all utilities. Renovated 3 bedroom home with central air conditioning! Professional photos will be added tomorrow.
Courtesy: Berkshire Hathaway HomeServices Homesale Realty, (800) 383-3535
View additional infoA world of privacy can be yours. This 5-6BR, 3.5BA home is tucked away with end-of-the-road privacy, yet minutes to East York and Lancaster conveniences. Situated on a park-like 2.44 acres with scenic views, this home reflects the finest in luxury 1-floor living, with the flexibility of lower level, separate living quarters. Nice curb appeal, with a large covered front porch, welcomes you into a home showcasing quality craftsmanship. High ceilings and an open floor plan allow your eyes to go directly outside. The hardwood entry foyer opens to a dining room which immediately flows into a beautiful custom kitchen overlooking a cathedral ceiling family room, with a gas fireplace and access to a massive covered Trex deck, with built-in hot tub, leading to a sparkling in-ground pool and fenced yard. A back hall features a wet bar, additional entrance to the deck, pantry closet, and powder room access. One of the nicest features of the home is the split bedroom plan, with the primary suite on one side of the home and the additional bedrooms and a full bath on the other side. The primary suite features a gorgeous tile bath with beautiful double sinks, soaking tub, stall shower, and separate toilet closet. This suite also has private deck access, a 10x10 walk-in closet, with separate laundry closet, and several other storage spaces. A 1st floor office is also located off the entry foyer. This room has a closet, double door entry to the foyer, and private access to the hallway, where the full bath and two additional bedrooms are located. The office could easily serve as an additional bedroom. Private bonus space can be found in a finished room over the garage, with a walk-in closet, which could easily be used as additional bedroom space or any other space you might need. The lower level is mostly finished with a full bath, 2nd kitchen with breakfast bar and stainless-steel appliances, 2nd laundry closet, living room, a bedroom with egress and a large walk-in closet. While it might be the perfect space for family living quarters, you might be more inclined to use it as extended living space or entertaining areaâ¦.YOU decide! A finished, oversized garage has a 10' ceiling and opens to an expanded driveway completely replaced in 2022. There is also a detached 14x32 garage/shed, with electric, ramped entry, and overhead garage door, located towards the front of the property. A plush green lawn shields the home from the street and when it is time to relax, you can swim in your own heated pool while your steaks grill on the BBQ or go ahead and invite family and friends. We are sure they will enjoy your backyard oasis as much as you and with 2.44 acres there is plenty of room for yard games of any size! You could even start your own vegetable garden or build a green house (pad already in place). Approximately 1.5 acres has invisible dog fencing. Leased Solar Panels provide monthly credit on Met-Ed billing. 1st and 2nd floors completely re-painted and re-carpeted in 2023. New AC unit 2021 and furnace 2022. New pool heater and filter in 2022. An exceptional opportunity for one fortunate buyer! AGENTS - Please read Agent Remarks. $649,9992079 Rosewood Lane York, PA 17403
Courtesy: Berkshire Hathaway HomeServices Homesale Realty, (800) 383-3535
View additional infoWelcome to the epitome of luxurious living in this stunning 4/5 bedroom, 4 1/2 bath condominium. As you step into this exquisite residence, you are greeted by a seamlessly designed space that effortlessly blends comfort and sophistication. The heart of this home is it's gourmet kitchen. A chef's dream with state-of-the- art Wolf appliances and gorgeous granite counter tops. The layout creates a seamless flow into the dining and living areas, making it an ideal space for entertaining guests or enjoying family dinners. The elevator ensures easy access to all 3 levels, providing convenience for all family members and guests. For car enthusiasts, the property boasts a 3 car garage with central vac hookup. The lower level family room is both inviting and functional. The space is illuminated with natural light, creating an atmosphere for relaxation and entertainment. The gas fireplace (one of two), adds warmth and charm. With 4/5 bedrooms and 4 1/2 baths, this condo provides ample space for family and guests. The owners retreat provides a spa like bath and a separate space for privacy at the end of the day. Additionally there is amazing storage space including finished area over the 3 car garage and a huge walk-in cedar closet. A do it yourselfer will love the workshop space in the lower level. For privacy and security there is a safe room with separate security system. This condominium is not just a home; it's a statement of refined living where every detail has been meticulously crafted to create a space that embodies both comfort and grandeur. From the sleek custom kitchen to the outside porch with electric blinds for comfort and privacy, the elevator to all 3 floors, the 3 car garage, the expansive walk out basement, to the cozy fireplaces, every aspect of this home has been thoughtfully designed to elevate your lifestyle. $219,000357 E Market Street York, PA 17403
Courtesy: Berkshire Hathaway HomeServices Homesale Realty, (800) 383-3535
View additional infoThis newly renovated 4-bedroom, 2-bathroom home in York City is a must-see! The main floor features an eat-in kitchen with new stainless steel appliances. The dining rom is conveniently located off the kitchen, and there is a first-floor family room , bedroom/office and a full bathroom .. The second floor boasts a 2nd kitchen with stainless steel appliances , dining room, 2 bedrooms and a second full bathroom, while the third floor offers an additional large bedroom/office space. This home has been upgraded with new carpet and luxury vinyl plank flooring. It also includes a new window A/C unit and has been freshly painted inside and out. The property is zoned R/O, which could allow for possible office or in law living quarters, offering plenty of space for multiple uses. The third floor would make a great studio or den - check with city zoning for additional uses. Schedule your showing today to explore the endless possibilities this property has to offer! Click on camera icon to checkout the 360 tour $539,900213 Chadsworth Way York, PA 17402
Courtesy: RE/MAX Patriots, (717) 840-4848
View additional infoBetter than new! Custom built in 2022 - Central York School District! Featuring a bright and open layout with modern features and amenities! The lower level has been finished with a wet bar! The interior layout offers a chef's kitchen and is open to the family room - making this an ideal layout for entertaining. Directly off of the kitchen is a breakfast room with access to the covered rear deck. The living room is highlighted by a floor-to-ceiling gas fireplace. Three bedrooms, including the primary suite, are located on the main level. The primary bedroom offers two walk-in closets and a luxury bathroom featuring a walk-in shower with dual shower heads. Two guest bedrooms, a guest bath, and laundry area complete the main level. The lower level rec room offers a two-tier bar with a wine fridge and a wet bar with built-in wine bottle and glass storage. The exterior offers both front and rear covered porches. Nice views from the backyard. Plenty of room for the family. Great location - easy commute to Rt 30, I83, restaurants, shopping, and local amenities. $75,500704 Shawna Avenue York, PA 17402
Courtesy: EXP Realty, LLC, (888) 397-7352
View additional infoWelcome to 704 Shawna Ave located in a quiet neighborhood minutes away from East York and I-83 you'll be in close proximity to all sorts of amenities! This property features 3 Beds and 2 Full Baths with 1100 SQFT of interior space on a beautiful 2500 SQFT Lot with central cooling and so much more! Add your personal and finishing touches to make this property yours! Park approval is required prior to purchase, lot rent is $650 and includes water, sewer, and trash! Schedule your showing and make this property yours!
51–75 of 210 properties displayed
How may I help you?Get property information, schedule a showing or find an agent |
|||||||||||||||||||||||||||||||||||||||||||||||||||||||||||||||||||||||
Copyright © Metropolitan Regional Information Systems, Inc.



