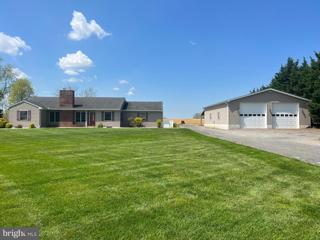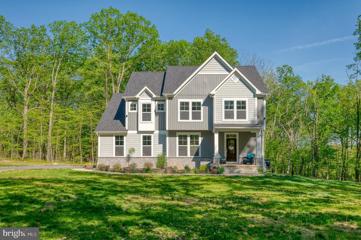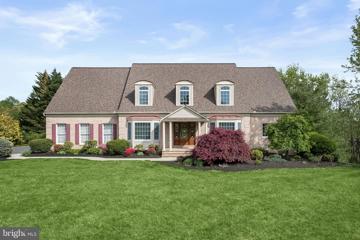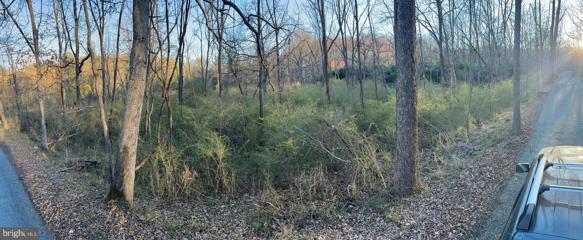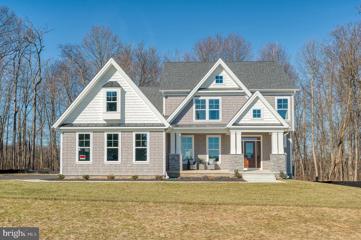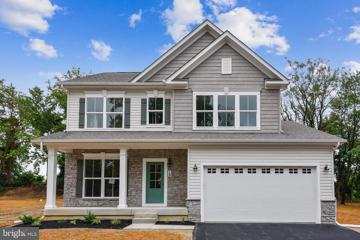|
White Hall MD Real Estate & Homes for Sale6 Properties Found
The median home value in White Hall, MD is $467,500.
This is
higher than
the county median home value of $305,000.
The national median home value is $308,980.
The average price of homes sold in White Hall, MD is $467,500.
Approximately 84% of White Hall homes are owned,
compared to 12% rented, while
4% are vacant.
White Hall real estate listings include condos, townhomes, and single family homes for sale.
Commercial properties are also available.
If you like to see a property, contact White Hall real estate agent to arrange a tour
today!
1–6 of 6 properties displayed
Refine Property Search
Page 1 of 1 Prev | Next
Open House: Sunday, 5/5 12:00-1:30PM
Courtesy: Cummings & Co. Realtors, (410) 823-0033
View additional infoWelcome to this impeccable rancher in Norrisville! Featuring 3 bedrooms and 2 full baths! Walk into updated kitchen with custom 38 in tall cabinets, granite countertops, bar sink, and wine rack leading to dining room with bar overhang. Large family room with woodburning fireplace with SS liner, hardwired for surround sound speakers. Primary bedroom with hardwood floors and hardwired for surround sound speakers. Two additional bedrooms on main level plus home office with built ins. Full bath with soaking tub and walk in shower and heat floors! Laundry room on main level with electric heated flooring. Lower level waiting for your touches. Walk outside to enjoy the trex deck and hardwired for surround sound speakers overlooking farmland in AG preserve. Attached 2 car garage perfect for entertaining drywalled, heated, hardwired for surround sound speakers and full bathroom with electric heated floors. 36W x50L detached garage with 2 front garage doors 12 feet wide by 11'6" high and 30 ft scissor truss perfect for a lift! This garage has it all, radiant heated floors, polished concrete flooring, water, electric (100 amp), propane, ample storage (20 feet of attic storage) and a 12 foot overhang for even more storage. Storage shed with electric. Newer siding, newer pella windows, newer roof, newer water heater, house piped for generator and a whole house fan! A must see! Open House: Saturday, 5/4 12:00-3:00PM
Courtesy: EXP Realty, LLC, (410) 638-9555
View additional infoCOMING SOON! BUILT IN 2022! 5 BED 3.5 BATH OPEN LAYOUT COLONIAL ON 5 ACRES IN WHITE HALL! STAY TUNED FOR MORE INFO! Open House: Saturday, 5/4 1:00-3:00PM
Courtesy: Northrop Realty, (443) 595-9433
View additional infoExperience the allure of this remarkable 5-bedroom, 5.5-bath custom home nestled in the prestigious Elliottâs Chance community adjacent to Greystone Golf Course, situated within a quaint community boasting exquisite residences. Sense of arrival begins with the meticulously landscaped grounds and oversized walkway leading to the gorgeous atrium front door. Inside, the welcoming 2-story foyer is graced with rich hardwood floors and bathed in natural light, creating an inviting ambiance. Indulge your culinary desires in the open gourmet eat-in kitchen, complemented by gleaming quartz counters, a center island, stainless steel appliances including a 6-burner Viking cooktop with downdraft, Kitchen Aid double wall oven, GE Monogram refrigerator highlighted by a timeless subway tile backsplash. Entertain with ease in the spacious family room, with a wood burning brick fireplace, seamlessly connected to the kitchen, fostering an ideal space for gatherings and relaxation. Convenience meets functionality with the spacious combination laundry-entry room conveniently situated off the 3-car garage and kitchen, boasting ample storage from the built-in cabinetry, plus a full bath. Step outside to the expansive deck adorned with vinyl railing and a bespoke decorative medallion overlooking the lush rear grounds offering a serene outdoor retreat for al fresco dining and leisure. Step back inside to discover the epitome of luxury living with a first-floor owner's suite, offering a serene sanctuary with a soaring cathedral ceiling, luxury vinyl plank flooring, a private slider out to the deck, walk-in closet with a custom organization system, and en suite bath enriched by a soaking tub, separate ceramic tile surround shower and double sink vanity extending a spa-like experience. Let the upgraded metal railing and balusters lead you to the upper level boasting of 4 generously sized bedrooms and 2 full baths, each appointed with meticulous attention to detail and comfort, all on a separate zone for personalized climate control. Descend to the lower level, where endless possibilities await in the expansive recreational room area, complemented by a kitchenette with quartz counters, ample storage space, and a full bath. Unleash your creativity in the large workshop/unfinished area, ideal for hobbies or additional storage. Benefit from the acclaimed Hereford Zone and Blue Ribbon Schools, ensuring exceptional education opportunities for residents. Enjoy the proximity to the NCR Trail, perfect for outdoor enthusiasts seeking adventure and tranquility. In 2021, notable updates were made to this home, including the installation of a water filtration system and a house dehumidifier. Additionally, improvements were made to the well pump/water pressure system, and the deck was resurfaced. The patio and concrete steps were also refreshed, along with the installation of a new dishwasher and quartz countertops for the second-floor bathrooms, owner's suite bath, and powder room. In 2023, further enhancements were carried out, including the replacement of the roof, the pumping of the septic system, and the installation of a radon mitigation fan system. Continuing the trend of upgrades, in 2024, a new hot water heater was installed. This home also benefits from a current HVAC plan in service, ensuring comfort and efficiency year-round. Embrace a lifestyle of luxury, comfort, and convenience in this extraordinary custom home, where every detail has been meticulously crafted to exceed expectations. **2.875% Assumable Mortgage*** Note: Some interior photos have been virtually staged.
Courtesy: HG Realty Services, Ltd., (215) 969-2400
View additional infoBeautiful .92 Acre wooded lot with access to the road. The serene landscape is captivating with the backside of the property having a view of a running stream. Won't be available for long.
Courtesy: Long & Foster Real Estate, Inc., (410) 879-8080
View additional infoJUST COMPLETED & READY TO MOVE IN w/SPECIAL FINANCING OPTIONS! Roosevelt 3 Craftsman Model by Greenspring Homes on this beautiful 2.10 ac PRIVATE partially wooded lot ! NO HOA !! OPEN & FLEXIBLE FLOOR PLAN - great for everyday living or entertaining ! Main level integrated flex room (perfect for office/play room) . Main LVP Floors & Wood Stairs. Upgraded Gourmet Kitchen with Large Island, Pantry, Upgraded Appliances, Farmhouse style sink & Spacious Dining Area. Family/Great Room w/Gas Fireplace, Mudroom w/Built-ins, Beautiful Primary Suite with Private Bath with walk-in dual shower & LG walk-in closet. Upper Level Laundry. 3 Additional Bedrooms on 2nd Floor. Finished Lower Level Rec Room ! Side Load Oversized Garage. Tons of LUXURY UPGRADES throughout home ! ***DON'T MISS THE BUILDER SPECIAL SAVINGS FOR A LIMITED TIME . Choose a FREE TREX DECK or PATIO (concrete or stamped) - OR $ 12,500 CASH at Closing -OR- 2%/1% INTEREST RATE BUY DOWN (see flier)*** . ** ALSO ADD A MAIN LEVEL IN-LAW SUITE for JUST $ 129,900 !! ** Plus Additional Optional Features you can add: LL Rec Room, Den & Full Bath, Screened or Open Air Patio/Porch and/or 2nd LVL 3rd full bath. ALSO ASK ABOUT THE 5 YEAR RATE DROP PLEDGE CERTIFICATE FOR A NO LOAN COST REFINANCE WHEN INTEREST RATES LOWER.
Courtesy: RE/MAX Components
View additional infoTO BE BUILT NEW CONSTRUCTION. Beautiful lot Co- Marketed with Caruso Homes. This Model is the -----DEERFIELD--- The Deerfield is a four-bedroom floor plan with the option to add an In-Law suite downstairs. Enjoy gathering with family and friends in this open concept home which features a large great room that flows right into the kitchen. A 9-foot island and plenty of counter space will please the chef and a formal dining room is perfect for serving up family meals. Upstairs, the large owner's suite offers an ensuite bath with his and her walk-in closets. Three additional bedrooms, a hall bath and a convenient laundry room complete the second floor. An optional third floor provides a loft and full bath for additional living space. Plenty of options and upgrades are available to personalize this home and make it your own! --- Buyer may choose any of Carusoâs models that will fit on the lot, prices will vary. Photos are provided by the Builder. Photos and tours may display optional features and upgrades that are not included in the price. Final sq footage are approx. and will be finalized with final options. Upgrade options and custom changes are at an additional cost. Pictures shown are of proposed models and do not reflect the final appearance of the house and yard settings. All prices are subject to change without notice. Purchase price varies by chosen elevations and options. The price shown includes the Base House Price, The Lot and the Estimated Lot Finishing Cost Only. Builder tie-in is non-exclusive
Refine Property Search
Page 1 of 1 Prev | Next
1–6 of 6 properties displayed
How may I help you?Get property information, schedule a showing or find an agent |
|||||||||||||||||||||||||||||||||||||||||||||||||||||||||||||||||||||||
Copyright © Metropolitan Regional Information Systems, Inc.



