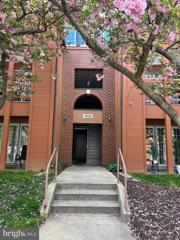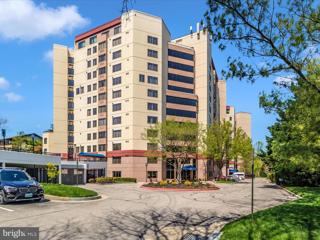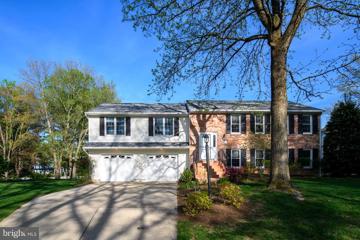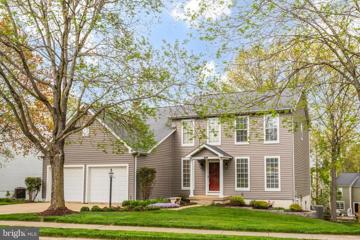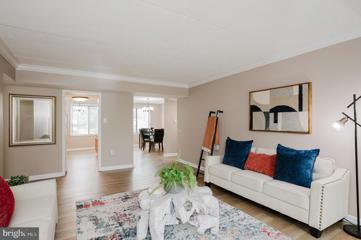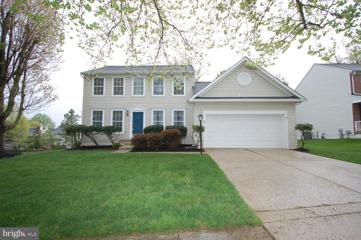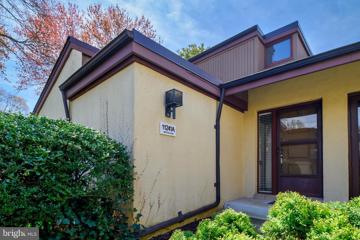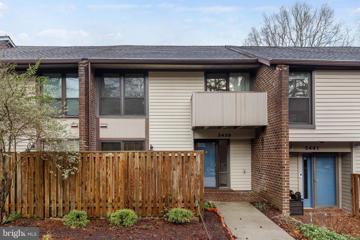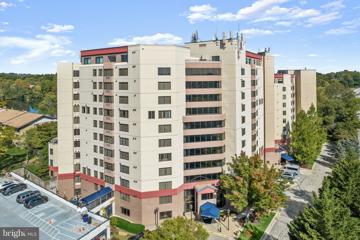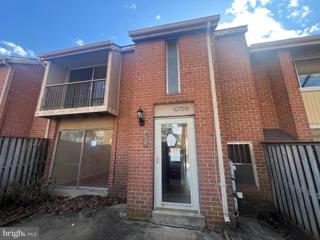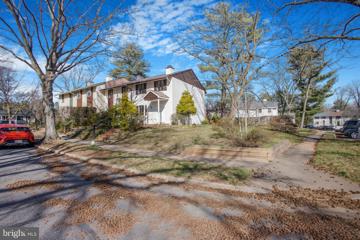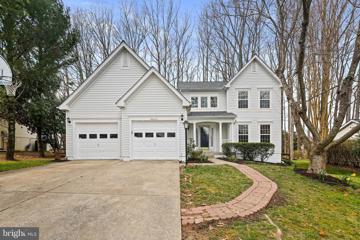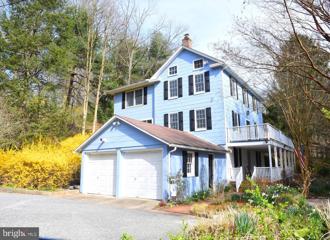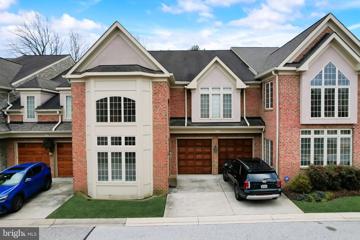|
Columbia MD Real Estate & Homes for Sale14 Properties Found
The median home value in Columbia, MD is $455,000.
This is
lower than
the county median home value of $460,000.
The national median home value is $308,980.
The average price of homes sold in Columbia, MD is $455,000.
Approximately 76.5% of Columbia homes are owned,
compared to 20% rented, while
3.5% are vacant.
Columbia real estate listings include condos, townhomes, and single family homes for sale.
Commercial properties are also available.
If you like to see a property, contact Columbia real estate agent to arrange a tour
today!
1–14 of 14 properties displayed
Refine Property Search
Page 1 of 1 Prev | Next
Courtesy: Keller Williams Realty Centre, (410) 312-0000
View additional infoWelcome Home to Heatherfield! This charming 2 bedroom 2.5 bathroom condo is a hidden oasis in a sought out community, conveniently located in a quiet neighborhood near routes 29 and 108. The large open foyer with plenty of closet space welcomes you to a spacious open floor plan. The vast living and dining areas are separated by a cozy wood burning fireplace. The laundry area is located off of the kitchen, and the half bath is situated in the foyer near the living room. The private balcony comes equipped with a handy storage closet with lots of shelves located at one end. The little Patuxent River flows through the wooded area. Inside, brand new flooring on the main level leads you to brand new wall to wall carpeting up the stairs to the bedrooms. Each bedrooms has it's own full bathroom, large closet and great view of the outside scenery. This prime location is in the Village of Dorsey Search, near parks and lakes, with lots of outdoor recreation, in a great school district, and within minutes of many choice restaurants and shopping. Conveniently located between Baltimore and DC.
Courtesy: Keller Williams Flagship of Maryland
View additional infoSold AS-IS. Welcome to your new oasis, nestled in the heart of Columbia, MD. This exquisite and expansive condominium offers the perfect blend of modern convenience and comfort, promising a lifestyle of luxury and tranquility. Step inside to discover a spacious and airy living space, adorned with tasteful finishes, hardwood floors, and flooded with natural light from expansive windows that offer breathtaking views of the surrounding landscape and beautiful Wilde Lake. The open-concept layout creates an inviting atmosphere, perfect for both relaxation and entertaining guests. The kitchen is a chef's delight, featuring sleek countertops, stainless steel appliances, and ample storage space, inspiring culinary creativity at every turn. Enjoy morning coffee or evening cocktails on your private balcony, where you can soak in the serene ambiance with views of the lovely courtyard and community pool. Retreat to the master suite, a serene sanctuary designed for optimal comfort and relaxation. With plush carpeting, generous closet space, and a spa-like ensuite bath, this haven offers the ultimate in luxury living. Residents of 10001 Windstream Dr #604 enjoy access to a host of upscale amenities, including a sparkling swimming pool, state-of-the-art fitness center, and meticulously manicured grounds. With a dedicated parking space, storage bin, and secure building entry, convenience and peace of mind are always at your fingertips. Conveniently located in Columbia's vibrant Town Center, near shopping, dining, and entertainment options, this condominium offers the perfect combination of urban convenience and suburban charm. Whether you're exploring the vibrant city scene or enjoying the tranquility of nature in nearby parks, there's something for everyone to love about life at 10001 Windstream Dr #604. Don't miss your chance to experience luxury living at its finest. Schedule a showing today and make this dream condominium your new home sweet home!
Courtesy: RE/MAX Advantage Realty
View additional infoGet prepared to be thoroughly impressed & EXCITED about this expanded & updated Clemens Crossing home. The heart of this gem is the thoughtful addition that expanded the eat in kitchen, added a dining room, main level study, a striking sunroom with cathedral ceilings and walls of windows & an oversized 2 car garage - all creating seamless flow for entertaining and everyday living. The on trend kitchen was just remodeled in 2020. Three bedrooms & two updated baths complete the main living level. The lower level offers 2 additional bedrooms (easily used for home office, craft, or exercise areas), family room with slider walkout, powder room bath, & access to the oversized 24x23 garage. Step out back to relax & unwind on the maintenance free, private deck or covered patio and desirable flat yard. Efficient 2 zoned HVAC for comfort; roof is just 5 years new. Close to community pool, school, commuter routes, & daily conveniences. This is a place for you to proudly call home for years to come! Open House: Sunday, 4/21 1:00-3:00PM
Courtesy: Samson Properties, (301) 854-2155
View additional infoLocated in the picturesque Village of River Hill in Clarksville, this single-family home has it all! As you step inside, you are greeted by an impressive two-story foyer that sets the tone for the rest of the house. The spacious living room is perfect for hosting gatherings or simply relaxing with your loved ones. The adjacent dining room is both elegant and inviting, making it ideal for formal dinners or casual meals with family and friends. The heart of the home is the well-appointed kitchen, complete with ample storage space, a convenient kitchen island with gas cooktop and modern appliances. The kitchen seamlessly flows into the cozy family room, where a wood-burning fireplace creates a warm and inviting atmosphere. One of the highlights of this home is the beautiful sunroom, providing a tranquil space to enjoy your morning coffee or unwind after a long day. The main level is complete with a laundry room and half bath. Upstairs, the large master suite offers a peaceful retreat with a nicely appointed attached bathroom. Three additional bedrooms provide plenty of space for family members or guests, along with a full bath to accommodate their needs. The walk out lower level offers endless possibilities for customization and expansion to suit your lifestyle and preferences. Whether you envision a home gym, a playroom for the kids, or a cozy entertainment area, the basement provides a blank canvas to bring your vision to life. A bathroom can easily be added with the currently installed rough-in. Outside, the property boasts a well-maintained yard and landscaping, creating a serene outdoor oasis for relaxation and recreation. With its desirable location in the Village of River Hill, this home offers the perfect blend of tranquility and convenience, with easy access to shopping, dining, and outdoor amenities. Recent upgrades include: new sunroom, all new siding Open House: Saturday, 4/20 12:00-1:00PM
Courtesy: RE/MAX Components, (443) 353-5281
View additional infoDon't miss this main Level 3 bedroom 2 bath condo in the heart of Downtown Columbia. Only minutes to shopping and walking distance to Wilde Lake. This sun filled spacious condo includes a walk out patio, washer and dryer, updated flooring, fresh paint, ample closet space, and an excellent location. . Condo fee includes natural gas and hot water. Open Saturday 12-1 and Sunday 11-12. Please stop by either open house or reach out for a private showing. Open House: Sunday, 4/21 1:00-3:00PM
Courtesy: Evergreen Properties
View additional infoThe most affordable detached single family house at the center of the highly desirable River Hill with excellent schools. It offers three bedrooms, three full and a half bathrooms, about 2400 sq.ft finished living space. Entire house has been freshly painted and all brand new flooring installed for the enjoyment of the new owner. As soon as you enter the house, you will be impressed by the brand new Golden Arowana Waterproof HDPC(high Density Plastic Composite) Vinyl Wide Plank flooring. With the durable 20 mil wear layer it is perfect for high traffic areas. Formal dining and spacious living room with decorative chair rail. The huge family room is always filled with bright nature light. The maintenance free gas fireplace with marble surrounding is great for holiday family and friend gathering. It can also provide the warmth in case of winter power outage. The inviting all white kitchen has brand new granite counter top and name brand appliances: Kitchenaid Even-heat True Convection Range, Convection microwave oven with Air Fry, GE side-by-side Refrigerator with LED light in slate color is finger print resistant. Brand new LED light fixture in kitchen with adjustable color temperature is great to create different moods and atmospheres in your new home. Also on the main level are the powder room and the laundry room with tub. Brand new carpet through out the up level and the entire basement. Huge primary bedroom with cathedral ceiling and TWO walk in closets. Primary bathroom double sink vanity, ceramic tile floor. There are other two spacious bedrooms and a hallway full bathroom on the up level. The fully finished basement has numerous ceiling recess light is a great place for party, exercise and entertainment. Also included is a private room, which is perfect for office, den or guest room. Behind this private room is a walk in storage room with build in shelves. There is also the 3rd full bathroom in the basement. Brand new roof with 30 year architecture shingles was installed in 2018. The entire HVAC was replaced with top quality Trane 4 Ton Condenser and 95% gas furnace in 2021. The system is very quiet when running. The two car garage has extra storage space at the back. Fully fenced back yard and a large deck with privacy fence is great for outdoor fun. The deck was just painted and entire exterior power washed . A true move in ready house is waiting for the lucky new owner. Schedule you visit today before it is too late!
Courtesy: RE/MAX Realty Group
View additional infoNewly renovated townhome in convenient Claryâs Forest! Beautiful 3 BR, 2 full BA with the main bedroom and a full bath on the entry floor. Floor plan has contemporary flair -- a two story LR with a wood burning FP, and an overlook from the floor above. There are sliding glass doors in the DR and kitchen providing so much light! No worries about parking, youâve got a deeded carport nearby with a lockable storage shed! Plentiful visitor spaces available as well. Owner has completely redone this home -- all new paint, all new flooring, with LVP and all new carpeting, lighting, appliances, and you get 100% of the benefit! Just move in and plan your party on the private fenced deck! Open House: Sunday, 4/21 12:00-2:00PM
Courtesy: EXP Realty, LLC, (888) 860-7369
View additional infoWelcome to 5439 Ring Dove Ln #D-2-10, Columbia, MD 21044! Nestled in the heart of Columbia, this charming townhome presents a fantastic opportunity to create your ideal living space. Boasting three bedrooms and two bathrooms, this residence offers ample room to accommodate your lifestyle needs. As you step inside, you'll be greeted by an abundance of natural light that fills the main level, accentuating the elegant hardwood flooring and cozy carpeting. The well-appointed kitchen features a convenient breakfast bar, perfect for casual dining or morning coffee, while the adjacent traditional dining room sets the stage for memorable meals with loved ones. Venture upstairs to discover three spacious bedrooms, each offering generous closet space to meet your storage requirements. A second full bathroom on this level ensures comfort and convenience for all occupants. Downstairs, the partially finished basement presents endless possibilities, whether you envision a recreation area, home office, or additional living space for entertaining guests. With its desirable location and inherent potential, 5439 Ring Dove Ln #D-2-10 is poised to become the home of your dreams. Don't miss out on the chance to make it your own â schedule a showing today and let your imagination soar! **Please note there is an annual condo charge to the Columbia association of $791**
Courtesy: Northrop Realty, (410) 531-0321
View additional infoNestled within the vibrant community of Columbia, MD, discover the epitome of luxury living at the Village of Wilde Lake-Watermark Place. This exquisite condo promises an unparalleled residential experience, meticulously designed to blend elegance with convenience seamlessly. Your journey begins as you step into the main entry lobby, where a full-time door staff and admin manager stand ready to assist, ensuring a warm welcome for both residents and guests alike. From announcing visitors to aiding with groceries, every detail is catered to, enhancing your daily living experience. Unit 201 beckons with an inviting foyer adorned with gleaming marble tiled floors, setting the tone for the elegance that awaits within. Entering the open-concept dining and living areas, abundant natural light floods the space, leading to a private patio overlooking the serene pool and award-winning gardenâa sanctuary where even your beloved furry companion can indulge in nature's delights. Prepare to be captivated by the gourmet eat-in kitchen, a haven for culinary enthusiasts. Featuring ceramic tile flooring, granite counters, stainless steel appliances, a double sink, tile backsplash, and a center island, culinary creativity knows no bounds. A step-in pantry provides ample storage for all your essentials, ensuring a clutter-free environment. This exceptional model boasts a rare studio/den, offering versatile living arrangements to suit your needs. Convertible into an additional bedroom, this space adds further flexibility to your lifestyle. Retreat to the primary bedroom suite, a sanctuary of comfort and luxury. Revel in the walk-in closet outfitted with a custom organization system, while the recently updated en suite bath invites relaxation with a sumptuous jetted soaking tub and contemporary frameless glass showerâa spa-like retreat in the comfort of home. A second master suite awaits, complete with its own en suite bath and walk-in closet, promising unparalleled comfort and convenience for residents and guests alike. Indulge in the community's amenities, from the well-equipped exercise room in the clubhouse to the refreshing pool, perfect for leisurely conversations with neighbors. Explore the scenic walking trails along the picturesque Wilde Lake, embracing the beauty of nature at your doorstep. Your worry-free lifestyle is further enhanced by access to optional storage units, a deeded garage space, generous parking facilities, and 8 EV charging stationsâensuring convenience at every turn. With proximity to the regionally renowned Columbia Mall, Village Center, Whole Foods, Costco, and more, every convenience is within reach. Recent updates including the kitchen, bedroom carpets, washer, toilets, and primary en-suite bath further elevate the allure of this exceptional condo, inviting you to make it your new home. Experience luxury living at its finestâwelcome to Watermark Place.
Courtesy: EXP Realty, LLC, (888) 860-7369
View additional infoBeautiful place to live in Howard County, boasting of the best of the best. Howard County top schools in the nation, friendly and warm community at the Village of Wilde Lake. Nice 3BR/2.5BA with a balcony in the main bedroom, dressing area, private bathroom, and a big closet space. Fireplace, spacious living room, separate dining room, and very bright sun filled kitchen and always bright, overlooking the neighborhood. The living room sliding door opens to a private patio by the main entrance. It is all about privacy behind the gated entrance to the unit. The condominium is ready for your touch and the possibilities are endless in this townhouse condominium with a basement! Just minutes from Columbia Mall, restaurants galore, major routes such as RT-32, RT-29, I-95, and many more. The home is available to all buyers. Show anytime and call the listing agent with any questions you may have. $379,0005453 Mystic Court Columbia, MD 21044
Courtesy: Smart Realty, LLC, 3012525515
View additional infoWelcome to this true standout captivating 3-bedroom, 2.5-bathroom end unit townhome. Step inside through the welcoming foyer entry, where elegance meets functionality. The updated kitchen boasts new stainless steel appliances, such as a fridge, dishwasher, and Gas stove. Cooking and entertaining have never been this delightful! The main level features a convenient powder room, perfect for guests. Imagine hosting gatherings in the open living area, bathed in natural light. Brand new roof, brand new HVAC, brand new carpet. Descend to the finished lower level, a versatile space for relaxation, hobbies, or movie nights. Step onto the custom deck with built-in seating, sip your morning coffee or host alfresco dinners surrounded by lush greenery.
Courtesy: RE/MAX Realty Group
View additional infoBeautifully updated colonial home with unique designer touches in the highly sought-after Village of River Hill. Well-appointed traditional floor plan starts with a covered front porch and a grand two-story foyer, where new charming chandeliers and a beautiful hardwood staircase set the stage for the warmth and luxury that characterize this colonial home. The main level flows with Brazilian Cherry floors, from the spacious & bright living room, through stained glass French doors into the formal dining room, and through arched doorways into the centrally located chef's kitchen and into the family room. The chef's kitchen shines with new quartz countertops, new subway tiled backsplashes, a large center island under stylish new pendant lights, white cabinetry, updated appliances, and a delightful breakfast nook, which opens to the expansive family room with gas fireplace and a large bay window overlooking the tranquil backyard. Step outside to a large deck to enjoy a serene view of the fully fenced-in yard with mature trees in the back. Also on the main level is an updated powder room and a sizable laundry room equipped with a laundry chute and upgraded washer and dryer (in 2022). Beautiful Brazilian Cherry floors continue throughout the entire upper level. The primary suite features double door entry, vaulted ceiling, lighted ceiling fan, and a walk-in closet. Newly renovated primary bathroom boasts new double sink vanity, new designer fixtures, new tiled floor and walls, and a new shower with frameless glass enclosure. Upstairs hallway bathroom is also updated with new floors, new double sink vanity, and new fixtures. Fully finished walk-up basement has brand new carpet, a large recreation room, a full bathroom, and a media room thatâs hardwired for sound⦠ready to host your next movie night. Additional upgrades include: entire home freshly painted with designer colors (2024), new roof and siding (2018), new water heater (2024), new windows (2023), new dishwasher (2022), and new deck boards and railing (2019). Ideally located within top-ranked school districts (Clarksville ES, Clarksville MS, and River Hill HS), 5 minute walk to the 1,021-acre Middle Patuxent Environmental Area and its 5.5 miles of hiking trails, and 4 minute ride to River Hill Village center. Easy commute to Baltimore, Washington, and BWI Airport from Routes 32 and 29, and I95. This home is a family's dream come true, combining timeless elegance and modern convenience in one extraordinary package. $899,0006691 Cedar Lane Columbia, MD 21044
Courtesy: Long & Foster Real Estate, Inc., (410) 730-3456
View additional infoWelcome to your dream home beautifully situated on the Middle Patuxent River! This is a private oasis close to everything (all major roadways), with hiking trails and the Robinson Nature Center steps from your front door. Swim, wade and float down the lovely, peaceful, and clean Middle Patuxent River. Garden among gorgeous perennials, grow your own food, and gather fresh eggs from the coop. Stroll along wildflowers and native bluebells on the local trails. Investigate local history, artifacts, and mill ruins steps from the porch. This home has been modernized and well-maintained (an extensive list of improvements is available, such as a sunroom/bedroom/bathroom addition; new boiler, and HVAC; 20+ windows; extensive landscaping; tankless hot water heater; paint; double porch, deck and patio, etc.). Natural light floods this home, creating a bright and airy atmosphere with lovely views outside every window. Open the beautiful door to a welcoming stone entry area and fabulous original stone room with fireplace, which currently serves as a home office/âman cave.â Upstairs is the main living area, with an open kitchen/den area with modern half bath and sliding doors to the stone patio, six skylights, and a âteen reading loft.â There is also a mudroom and half bath, laundry room and walk-in pantry. The formal dining room, living room, and sunroom flow seamlessly to one another. Step out onto the wide sweeping upper porch with a beautiful view of the river area. Off the sunroom is a second back deck with a private backyard space. Upstairs on the third level are four generous-sized bedrooms, two with modern ensuite bathrooms plus another full bath. Three working fireplaces plus a Jotul woodstove, 9 ceiling fans, and a new boiler and air conditioner keep the home comfortable and energy efficient. Outside is a stone patio for grilling and sitting around the outdoor firepit, a lovely front porch perfect for rocking chairs, and upper story wrap around deck with great views, and a secluded back deck surrounded by lovely trees, perennials, bulbs, and hostas. There is a 10â x 16â shed plenty of space for gardening. The original springhouse adds a charming fairy-tale quality to this lovely setting. This historic mill home is on the Maryland Register of Historic Properties. No HOA or CA! Part of the property is fenced for your furry pets, and part of the property even extends across the street to the middle of the river, which is a great spot for early morning coffee or a walk along the gentle flowing river. This is a rare opportunity to own a piece of Maryland history! Around 1750 this home had it's start over the years much has been added to make it the exceptional home you see today. Extensive list of upgrades is available. Home sold âas is.â
Courtesy: Samson Properties, (443) 542-2251
View additional infoSay goodbye to stairs! This exceptional townhome is equipped with a private elevator, providing easy access to all levels and ensuring that every corner of your home is effortlessly within reach. Enjoy the ease of single-level living with a spacious main level primary suite, featuring two walk-in closets and a beautifully appointed ensuite bathroom. This home offers the perfect blend of convenience and luxury, with a private elevator, main level primary suite, and a 2-car garage. The open floor plan seamlessly connects the living, dining, and kitchen areas--all with newly refinished hardwood floors. The brand new kitchen appliances are sure to please. Large windows flood the space with natural light, creating an inviting and comfortable atmosphere. Two additional bedrooms and a spacious loft/family room space on the upper level offer flexibility for guests or hobbies. Outside features a charming low-maintenance deck for relaxation or entertaining guests. As part of this vibrant 55+ community, residents have access to a range of amenities, including social gatherings and maintenance-free living. It's a lifestyle that promotes well-being and community spirit. Nestled in a serene and welcoming community, and conveniently located near shopping, dining, and healthcare services, this home provides easy access to all the necessities and redefines senior living with style and comfort.
Refine Property Search
Page 1 of 1 Prev | Next
1–14 of 14 properties displayed
How may I help you?Get property information, schedule a showing or find an agent |
|||||||||||||||||||||||||||||||||||||||||||||||||||||||||||||||||||||||
Copyright © Metropolitan Regional Information Systems, Inc.



