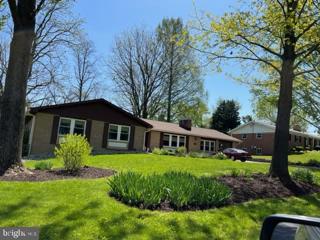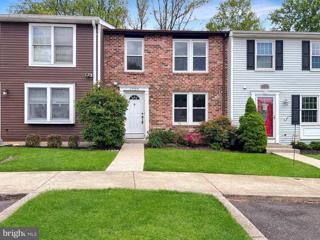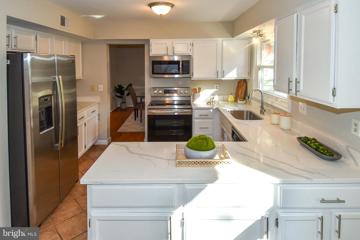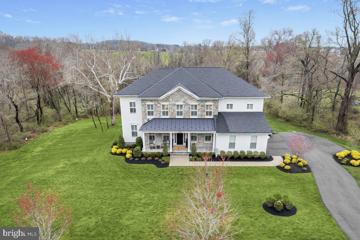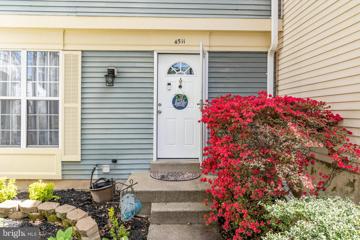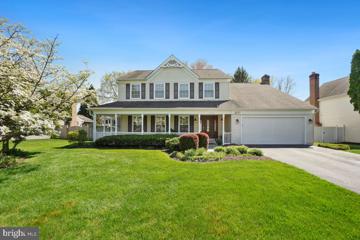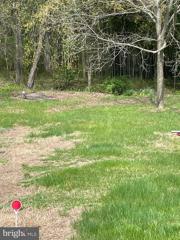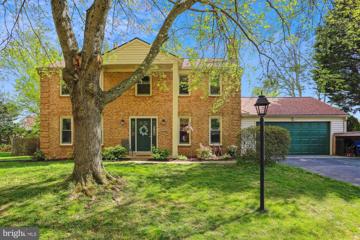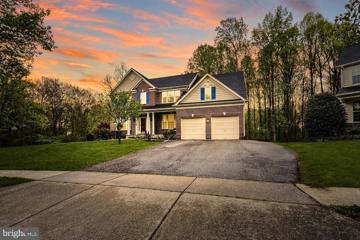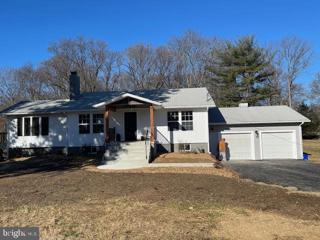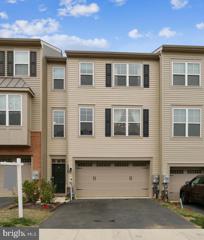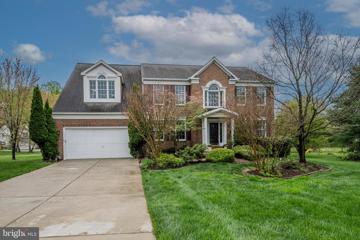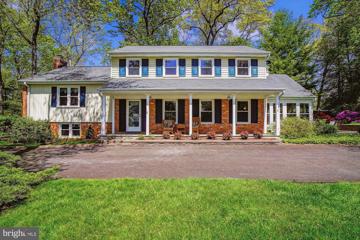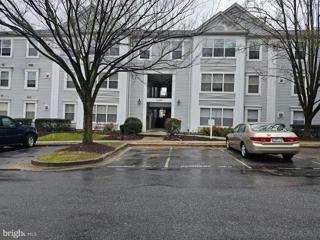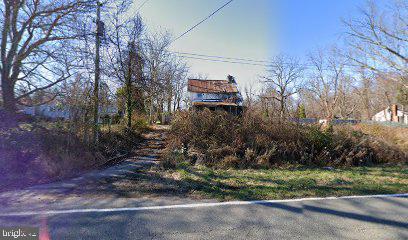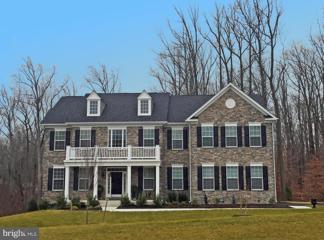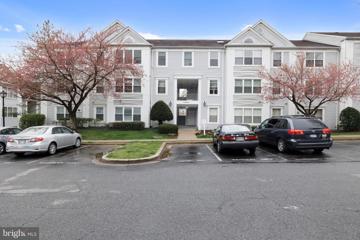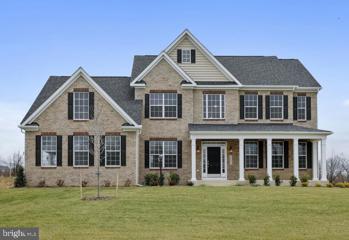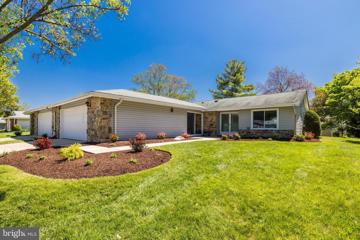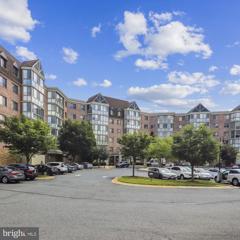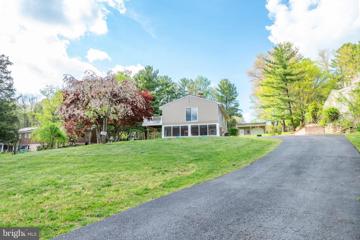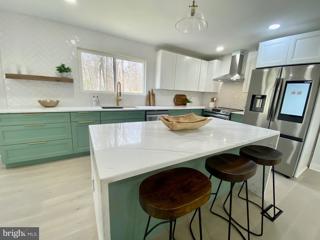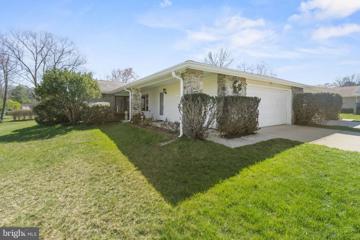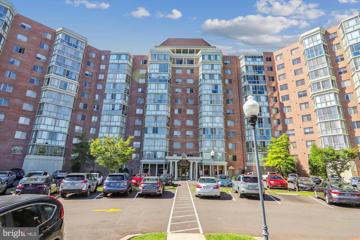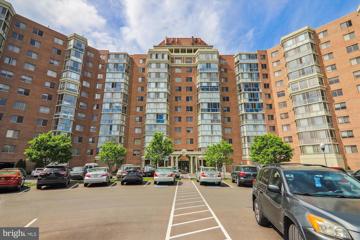|
Brinklow MD Real Estate & Homes for SaleWe were unable to find listings in Brinklow, MD
Showing Homes Nearby Brinklow, MD
Courtesy: RE/MAX Aspire, (443) 574-1071
View additional infoSpacious true 4-bedroom rancher in established neighborhood. Newer roof, patio, remodeled kitchen and baths. Beautiful original hardwoods floors, Very deep garage, laundry can be on upper level or downstairs, gas fireplace. HUGE rear fenced yard with additional barn/shed in rear (as is). Quick settlement available! Open House: Saturday, 5/4 12:00-2:00PM
Courtesy: RE/MAX Realty Centre, Inc.
View additional infoWelcome to this charming Colonial-style townhouse nestled in the heart of Olney, MD in Cherrywood, where only 3 townhomes have hit the market in the past 2 years! Boasting spacious and well-appointed living space in an idyllic wooded setting, this 1640 finished square foot property offers a perfect blend of comfort and natural beauty. Inside, you'll find solid surface flooring throughout, custom built-ins, and stainless steel appliances complemented by custom-painted kitchen cabinets. With three bedrooms, three bathrooms (one full), and a finished walk-out lower level, this home provides both space and functionality. The full brick front, brand new roof, new hot water heater and new windows all add to its appeal while the ample on-street parking and an assigned space ensures convenience for you and your guests. The lower level half-bath is situated right next to the storage area, making expansion for a full bath very simple. Don't miss out on the opportunity to own this delightful townhouse offering modern amenities in a picturesque setting. Make it yours today! $749,90018117 Bilney Drive Olney, MD 20832
Courtesy: Long & Foster Real Estate, Inc.
View additional infoThis charming colonial, beams wonderful energy and is set on a peaceful lot with a pool size pond! This home has such an incredible homey vibe you won't want to leave. Offers a large eat-in kitchen, 4 spacious bedrooms, 3 1/2 baths, wood burning fireplace, hardwood floors throughout the main and upper level, Roof December 2023, Paint November 2023, New Quartz Countertops November 2023, HVAC 2018, Updated lighting and new recessed lights throughout the house November 2023, upgraded bathrooms, large basement with full bathroom and wet bar, new carpet November 2023, ample storage with crawl space and built in shelving in utility room. Not to mention, fully fenced in back yard with large deck for entertaining or sitting outside to relax next to the pool size pond. Conveniently located to so many amazing amenities; Ample Parks, 3 grocery stores, multiple Starbuck and Dunkin Donuts locations, OneLife Fitness, Home Goods, TJ Max, Library, Lone Oak Brewery, Olney Theater, Tennis courts, Basketball Courts, I-CC-200 , Cava, Carmen's Italian Ice, Mamma Lucia, Grill Marx, and so many more amazing restaurants! Its a must see!
Courtesy: Long & Foster Real Estate, Inc., (410) 730-3456
View additional infoWelcome to one of the finest luxury homes to hit the market in Howard County in quite some time. Located in the exclusive enclave of Highland Reserve, no expense has been spared on this Mitchell & Best masterpiece built in 2018. Boasting 5 bedrooms, 4.5 bathrooms and 6,971 total square feet, this Berkley Floorplan is sited on nearly an acre of land completely surrounded by breathtaking conservation area making the grounds feel expansive and manor-like. This estate features thoughtfully crafted, beautiful outdoor spaces on every level and is zoned for top-tier Howard County schools. The highlights of the stunning open-concept main level include a double-sided fireplace shared by the screened-in patio, wide-plank hand-scraped hardwood flooring, plantation shutters and two sets of staircases. The kitchen is appointed with a Sub-Zero refrigerator, a Wolf 6-burner cooktop, double oven, quartz countertops and designer pendant lighting. The butler pantry contains its own beverage fridge and leads to the dining room complete with designer chandelier, wallpaper and custom trim work. A large landing area and loft await at the top of the main staircase on the upper level. The primary bedroom features its own sitting area, covered balcony, and two expansive walk-in closets with custom organizers, one with a jewelry desk and dressing island. The primary bathroom is a spa-like retreat containing a dual shower head frameless shower, two large vanities and a free-standing tub. The secondary bedrooms share a buddy bath, while the guest bathroom features its own en suite bathroom, also with a frameless shower. Youâll find another bedroom with a large walk-in closet and full bathroom featuring even more designer finishes on the lower level. The large recreation room boasts a media area with built-in surround sound speakers, a large wet bar with beverage fridge and dishwasher, and a gym with rubberized flooring all leading to the impressive patio spaces outdoors. The gorgeous stone paver patio with built-in fire pit provides the perfect backdrop for entertaining. Thereâs a summer kitchen with granite countertops, custom lighting and a pergola. And the Trex deck features a lighted curved staircase and railings. 12218 Pleasant Springs Court is eleganceâ¦defined. $435,0004511 Boastfield Lane Olney, MD 20832Open House: Saturday, 5/4 2:00-4:00PM
Courtesy: Keller Williams Preferred Properties
View additional infoDiscover the epitome of comfortable living in this meticulously maintained home nestled within a picturesque community. Boasting 3 spacious bedrooms, 2 pristine bathrooms, and a tranquil backyard retreat, this residence offers the perfect blend of charm and modern convenience with assigned parking. Here are the following updates: 2018 new roof & gutters. 2022 New toilet, washer, dryer, stove, downstairs freezer, fridge, new HVAC, outside house power washed and painted. 2023 painted inside, LVP flooring first floor, dishwasher, new light, carpet bedrooms and basement, air ducts cleaned. 2024 bathrooms and kitchen painted, new upstairs bathroom cabinet and LVP flooring, 3rd bedroom painted. Don't miss out on the opportunity to make this your dream home!
Courtesy: Weichert, REALTORS
View additional infoRarely available in CHERRYWOOD. Youâll love this 4 bedroom, 3.5 bath colonial with large front porch and 3,700 sf of interior living space on a 1/3 acre level lot. Newly refinished hardwood floors in the foyer, living room and dining room. The light and bright family room with LVP flooring and fireplace is open to the kitchen offering white cabinets, granite counters, lots of counter space, stainless appliances, ceramic backsplash, a large pantry and table space with bump-out. Upstairs youâll find 4 bedrooms including the large primary suite with updated bathroom featuring double vanities, a soaking tub plus a separate toilet room with step-in shower and linen closet. The updated hall bathroom has a tub/shower and also offers the convenience of a separate laundry area upstairs. Two additional linen closets in upstairs hallway. The fully finished basement features a large rec room, lots of extra storage space, a full bathroom, plus a separate room that can be used as a 5th bedroom or private office. The 2-car attached garage has a work bench and some storage shelving on the wall. The large fenced rear yard with deck will be the perfect space to entertain friends and family. Half a block away you can walk to Cashell Elementary School offering a large ballfield, playground and basketball court. Or take a short walk to Cherrywood Park with a large playground, soccer field, basketball court and walking paths. Youâre also just minutes from shopping, dining and major commuter roads. Norbeck Country Club is just around the corner across from the elementary school.
Courtesy: Properties International
View additional infoRENTAL ONLY: Approximately 1 acre for grazing or growing. Limited access to creek (Paint Branch Tributary). Additional cost for well water access and/or access to portion of shed. Home & Home occupants not to be disturbed. House, outbuildings, water not included in rental. $5000 to be paid upfront for May - September 2024 pasture/agricultural access. Rent might be waived for nonprofit for tax purposes.
Courtesy: Long & Foster Real Estate, Inc.
View additional infoBright & Sunny. Beautiful Hardwoods. Presenting 15405 Tindlay Street, located on a quiet cul de sac and offering many great updates. New Architectural Roof/Shingles 2024. This colonial offers unique added value features such as an architecturally designed sunroom addition off the kitchen with cathedral ceilings, Simonton windows and Andersen sliding doors. Entertainers delight in the fenced rear yard with an in-ground pool and large brick patio. Main level full bathroom was added off the sunroom and laundry room. The updated kitchen opens to the sunroom addition and offers plenty of storage. The upper level has 4 spacious bedrooms, large closets with closet organizers, updated bathrooms, freshly painted and newly refinished hardwood floors. The lower-level basement offers plenty of space for an extra family room and separate game room. Located close to the community pond, Maydale Nature Center, walking trails, and sidewalks to community school. Convenient to shopping, restaurants, the ICC, 95 and 29. Professional photos and floorplan will be submitted on 4/19 $1,200,00018516 Rushbrooke Drive Olney, MD 20832
Courtesy: RE/MAX Realty Centre, Inc.
View additional infoWelcome to this stunning Single Family Home nestled in the heart of Olney, in sought-after Norbeck Grove! This 5542 sqft home boasts 5 bedrooms, 4.5 bathrooms, and a .32-acre lot that backs to wooded parkland, offering privacy and tranquility. The property features a fully finished walk-out lower level with an exercise room, finished storage/den, and a luxurious guest bedroom suite with full bath, kitchenette, and laundry. The main level showcases exotic wood flooring, a sunroom with wooded views, and a gourmet kitchen with elegant maple cabinetry and beautiful natural stone counters. Enjoy the custom butler's pantry/wet bar off the kitchen with black galaxy granite, distressed wood, and 2 wine coolers, a double staircase, imported marble in the foyer, and an exquisitely finished garage. The outdoor space is equally impressive with a new low-maintenance composite deck with under-decking to keep you dry on ground level, as well as an impressive bluestone front porch. This meticulously maintained and thoughtfully upgraded home offers every modern convenience including widened driveway parking for up to 6 vehicles and community features such as pool access, playgrounds, hiking trails, and basketball, tennis, and pickelball courts - perfect for families or outdoor enthusiasts. Don't miss out on this rare opportunity to own a luxurious retreat in Olney!
Courtesy: EXP Realty, LLC, (301) 924-8200
View additional infoSELLER SAYS BRING ALL OFFERS!!! You will not want to miss this one! Recently redone beautiful tucked away on a quiet cul-de-sac in the highly sought-after Olney Acres neighborhood! As you walk in, the gleaming hardwood floors greet you, and you will notice the freshly painted walls throughout! With a living room with Fireplace with insert and dining room on either side of you, as you make your way to the kitchen, you will see brand-new cabinets, new granite countertops, a new range, and a new microwave. The open-concept kitchen has plenty of room for a kitchen table as plenty of natural light shines through. Downstairs, you will find a Large Space waiting for someone's creative Ideas. Walkout access to a open backyard garage style shed and room for your imagination to run wild. Located just outside of Olney! Call us today for your private showing.
Courtesy: CENTURY 21 New Millennium, (410) 730-8888
View additional infoIntroducing an exquisite townhouse nestled in the sought-after Bradfordâs Landing community, boasting unparalleled luxury and modernity. This remarkable residence, less than 3 years old, epitomizes sophistication and comfort. Step inside to discover an inviting open-concept main level adorned with an array of upscale features. A cozy gas fireplace sets the tone for elegant gatherings in the spacious living area, seamlessly flowing into a gourmet kitchen. Adorned with stainless steel appliances, including a 5-burner gas range, and adorned with beautiful upgraded cabinets and quartz countertops, this kitchen is a culinary enthusiast's dream. A generous quartz breakfast bar invites casual dining while overseeing the living space. This level also hosts a separate dining room, a powder room for guests' convenience, and a sizable main-level study, perfect for remote work or relaxation. Ascend to the upper level to find a luxurious primary bedroom retreat, complete with an opulent en-suite bath and an expansive walk-in closet. Additionally, two more bedrooms, a well-appointed hall bath, and a convenient upper-level laundry room await, ensuring utmost comfort and convenience. On the entry-level, a versatile bedroom or recreation room awaits, complemented by a full bath and access to the attached two-car garage. Throughout the home, stunning flooring, abundant natural light, and recessed lighting create an ambiance of warmth and sophistication. Step outside to a fenced-in rear yard, offering privacy and outdoor enjoyment. Notably, all systems and the entirety of this stunning home are less than 3 years old, promising worry-free living for years to come. "Overall, this home is truly exceptional, radiating a "wow" factor at every corner. Experience luxury living at its finest in this Better Than New townhouse in Bradfordâs Landing. proximity to 200, and the accessibility to both DC and Baltimore, Also 10-15 minutes from Glenmont metro red line. The offer deadline is on Sunday at 6 pm. $1,150,0007120 Chilton Court Clarksville, MD 21029
Courtesy: Compass, (410) 220-5745
View additional infoWelcome to your spacious retreat nestled in the highly desirable community of Ashleigh Knolls. With seven bedrooms and 3.5 baths, this home offers abundant space for comfortable living and entertaining. Providing ample room for family and guests alike. The remodeled primary bath is a luxurious oasis, offering a tranquil escape from the everyday hustle and bustle. The heart of the home boasts an updated kitchen featuring granite countertops, two-tone cabinets, and a convenient islandâan ideal space for culinary creations and gathering with loved ones. Gather in the sunken family room, where warmth emanates from the propane fireplace, creating a cozy ambiance for relaxation and connection. Entertain with ease in the finished lower level, perfect for movie nights or game days. Walk out level to the private hot tub on the patio offering relaxation and rejuvenation in the comfort of your own home. This home has been meticulously cared for, with a newer roof ensuring peace of mind for years to come. Freshly painted walls provide a clean canvas for you to make it your own. Retreat to the gorgeous backyard where endless possibilities await for outdoor gatherings and enjoying the serene backyard. Experience the perfect blend of comfort, style, and convenience in Ashleigh Knolls. Don't miss your chance to call this stunning property home. Schedule a private tour today and envision the possibilities awaiting you in this exceptional residence. Open House: Saturday, 5/4 1:00-3:00PM
Courtesy: Long & Foster Real Estate, Inc., (202) 966-1400
View additional infoONE LOOK WILL DO! One of a kind Colesville Park split level house designed and built in 1963 as a personal family home by Montgomery County architect John A Bartley. Current seller is the 2nd owner and the property exhibits the high maintenance standards of both families. Set on an ½ acre wooded and landscaped lot with over 3100 sq ft of living space ,the home provides five bedrooms ,an office, recreation room, living room and a spectacular country kitchen with a modern gas fireplace. Plus, a large 3-season sun-room/porch. Boasting many original Special Features such as hardwood floors, a walk-in storage attic , wainscoting in hallways and an abundance of organized closets and built-ins . Recent Updates include Mendota gas fireplace insert, refinished hardwood floors (2024), asphalt driveway and replacement windows (sun room 2019, house 2011). Renovations include kitchen (2007) , Primary bathroom (2013) family room and powder room(2015) and upper level laundry room w/ new dryer/washing machines(2023). Enjoy the outdoors in the gorgeous yard with mature trees, a secluded stone patio with sitting wall, perennial garden, established azaleas, dogwood trees and flagstone paths. There are two spacious garden sheds with shelving. Easy off street parking on the circular front driveway plus additional parking for cars or RV. All of this tucked away in a peaceful wooded neighborhood that includes Peachwood Park and two lovely natures trails just steps away, the Cloverly and Peachwood Loop Trails. Close to Cloverly Village and Colesville shopping centers and Heyser Farms which has a popular local fresh produce market. Convenient access to BWI airport via the ICC and 5 miles to Glenmont Metro.
Courtesy: Berkshire Hathaway HomeServices PenFed Realty
View additional infoSunny & Bright top Level 3 BR, 2FB Condo in the sought-after community of Wintergate at Longmead. The open concept living area features plenty of natural light, high ceilings with a skylight, highlighting the beautiful finishes. This home Features 3 Bedrooms, 2 Bathrooms, Gourmet Kitchen, Dining/Living Room, Sunroom, Primary Bedroom w/Walk-in Closet, Primary Bathroom, Bedroom 2, Bedroom 3/Office, Hall Bathroom, Laundry Room w/Full Size Washer/Dryer, Balcony, and Lots of Natural Light. The upgraded kitchen includes New Cabinets, Counter Tops with ample space, perfect for preparing meals and entertaining guests. No noise from above. The community has a swimming pool, tennis courts, tons of walking trails and is in close proximity to shopping, dining, and entertainment options.
Courtesy: Allfirst Realty, Inc., 410-963-3191
View additional infoINITIAL BUYER FAILED TO PERFORM. LOCATION! LOCATION! LOCATION! House in need of a full gut reno, house could also be demo, price is on the land. Great property for an Investor to add to your portfolio or Fix and Flip, land can also be developed, Buyer pays all transfer, rec and closing costs. CASH, Hard Money and Private Financing ONLY. Present contracts directly to listing agent. Property sold As-Is, Buyer to verify all listing information. Buyer to verify ownership interest. Anyone interested must do their due diligence before submitting an offer. ***PRESENT ALL OFFERS TO LISTING AGENT*** No lockbox. $968,9005001 Stone Road Rockville, MD 20853
Courtesy: Long & Foster Real Estate, Inc.
View additional infoTO BE BUILT NEW CONSTRUCTION. Beautiful lot Co- Marketed with Caruso Homes. This Model is the ----- KINGSPORT --- The Kingsport plan is our most popular and versatile estate home starting at 3,410 square feet, with options to expand up to 9,164 square feet of luxurious living space. The home can be built with a two or three car garage and is available in many elevations, including brick and stone combination fronts and craftsman styles. Inside, plenty of grand features await including a two-story foyer, two-story family room, optional in-law suite and multiple options to upgrade to a gourmet or chef's kitchen. A luxury owner's retreat can be designed with a sitting area, fireplace, multiple walk-in closets and our most exciting Caribbean or California spa bath. Design your basement for entertaining with options like a theater room, wet bar and a den . There are hundreds of ways to personalize this luxurious home and make it your own. --- Buyer may choose any of Carusoâs models that will fit on the lot, prices will vary. Photos are provided by the Builder. Photos and tours may display optional features and upgrades that are not included in the price. Final sq footage are approx. and will be finalized with final options. Upgrade options and custom changes are at an additional cost. Pictures shown are of proposed models and do not reflect the final appearance of the house and yard settings. All prices are subject to change without notice. Purchase price varies by chosen elevations and options. Price shown includes the Base House Price, The Lot and the Estimated Lot Finishing Cost Only. Builder tie-in is non-exclusive. Property taxes shown are for the lots only. Property taxes will be calculated on the finished home and lots.
Courtesy: REMAX Platinum Realty
View additional infoBeautifully updated and maintained 2 bedroom, 2 full bath condo located at sough after Longmead crossing community in Silver Spring. Spacious open floor plan with update kitchen (2018) with granite counter top, cabinets & appliances, new dishwasher (2024), laminated floor (2018) for the entire unit (no carpet in the unit) and replaced all windows (2021), Hot water heater (2020), new heating coil unit (2024) replaced in HVAC and more. Perfect move in ready condition. The prime community location, quick & easy access to ICC, local major commute routes and metro station. Come and see!! $1,058,9005011 Stone Road Rockville, MD 20853
Courtesy: Long & Foster Real Estate, Inc.
View additional infoTO BE BUILT NEW CONSTRUCTION. Beautiful lot Co- Marketed with Caruso Homes. This Model is the ----- LEXINGTON II --- The Lexington II plan features the highly sought after first floor master suite floor plan starting at 3,274 sq. ft. with the capability of up to 7,485 sq. ft. and up to 6 bedrooms. Choose from hundreds of luxury options and finishes to design your dream...gourmet kitchen, stone or modern fireplaces, dual masters, 2nd floor rec room, spa baths, and basements made for entertaining with theater room, wet bar and much more! --- Buyer may choose any of Carusoâs models that will fit on the lot, prices will vary. Photos are provided by the Builder. Photos and tours may display optional features and upgrades that are not included in the price. Final sq footage are approx. and will be finalized with final options. Upgrade options and custom changes are at an additional cost. Pictures shown are of proposed models and do not reflect the final appearance of the house and yard settings. All prices are subject to change without notice. Purchase price varies by chosen elevations and options. Price shown includes the Base House Price, The Lot and the Estimated Lot Finishing Cost Only. Builder tie-in is non-exclusive. Property taxes will be calculated once home is completed. Property taxes shown are for the vacant lots only.
Courtesy: Coldwell Banker Platinum One, (202) 681-4456
View additional infoWelcome to your new home on a spacious corner lot, where comfort and style intertwine effortlessly. This meticulously renovated residence boasts a blend of modern amenities and timeless charm, promising a lifestyle of luxury and convenience. Step inside to discover a chef's dream kitchen, meticulously redesigned with sleek finishes, stainless steel appliances, and ample counter space, perfect for culinary adventures and entertaining alike. The adjacent renovated bathrooms offer a spa-like retreat, featuring elegant fixtures and designer touches. As you explore further, you'll be greeted by new carpet and tile flooring that exude both warmth and sophistication, complemented by freshly painted walls that create an inviting atmosphere throughout. The expansive master bedroom awaits, complete with an attached bathroom for added privacy and convenience. Outside, the large corner lot provides endless possibilities for outdoor activities and gatherings, while the surrounding landscape offers a serene backdrop for your daily adventures. Don't miss the opportunity to make this stunning residence your own â schedule a showing today and experience the epitome of modern living in a coveted location.
Courtesy: Coldwell Banker Realty
View additional infoOnce you enter building, follow directions on how to enter on the callbox to gain entrance. Beautiful condo nestled within the Creekside community of Leisure World. The well-maintained building and furnishings set a welcoming tone from the moment you enter. The 3rd floor condo layout is designed for both comfort and privacy, with two primary bedrooms situated on opposite ends of the floor plan. The central living area appears spacious and inviting, perfect for daily relaxation or entertaining guests. There is a balcony offering a scenic view of trees and open space, there's a refreshing connection to nature right outside your door. The kitchen, complete with a pantry and bar area, seamlessly connects to the formal dining room, making meal prep and serving convenient and enjoyable. The larger primary bedroom boasts ample storage, including a custom walk-in closet, and benefits from abundant natural light streaming through a large picture window. The second primary bedroom offers its own bonus features, including a sliding glass door leading to the expansive balcony, providing another vantage point to soak in the surrounding beauty. Don't forget the convenience of the washer and dryer in the unit. Plus, plenty of parking for guests and residents! Living in Leisure World promises an active and vibrant community lifestyle, with plenty of activities to engage in. Basic amenities such as cable, water, internet, trash, and snow removal included in the condo fees, there's added convenience and peace of mind. Overall, Creekside is the place to call home for those seeking comfort, convenience, security, and a sense of community in their living environment.
Courtesy: Long & Foster Real Estate, Inc.
View additional infoStep into this stunning detached home in Silver Spring! Nestled on a peaceful, private road, you'll find a generously sized driveway. As you enter, the sunroom provides access to the main living area. Stainless steel appliances, abundant counter space, elegant granite countertop , and a charming peninsula breakfast bar await you in the kitchen. Additionally, the lower level features a fourth bedroom with abundant natural light. The spacious living room showcases a stunning brick accent wall embracing a cozy wood-burning fireplace. Step onto the Spacious deck and soak in the beauty of the spacious backyard! Upstairs, three sizable rooms await, drenched in natural light. Recessed lighting and crown molding throughout exude warmth and elegance. Storage space abounds, from the utility room to the oversized shed in the backyard. Plus, easy access to major routes like ICC 200 and nearby parks, this home offers both comfort and accessibility.
Courtesy: HomeSource Pro Real Estate, (443) 454-1470
View additional infoEscape the chaos of urban life and discover the serene allure of Fulton, MD. With its perfect fusion of luxury, convenience, and community, 7600 Pindell School Rd invites you to experience an unmatched lifestyle. Situated in a top-rated school district, it's a haven for families seeking excellence in education. And with its proximity to vibrant social hubs like Columbia, Baltimore, and DC, endless culinary and cultural adventures await. Step into the epitome of luxury living with a rare gem nestled within Fulton, MD. This meticulously renovated residence boasts four bedrooms, two and a half baths, including an exquisite primary suite, elevating modern elegance to new heights. From the gleaming countertops to the pristine floors and fresh paint, sophistication and style intertwine seamlessly. New appliances, bathrooms, roof, HVAC, siding, floors, windows, water-treatment system and concrete driveway contribute to its allure, promising a turnkey living experience for the discerning homeowner. Rest easy knowing that the Seller is in the process of evaluating the existing septic and is committed to ensuring a fully-functioning system for the new owner. Yearning for privacy? The sprawling one-acre lot offers ample space to unwind outdoors, whether lounging on the deck or enjoying a morning coffee amidst tranquility. Don't miss your chance to claim this renovated masterpiece as your own. Contact us now to embark on a private tour and immerse yourself in the splendor of this renovated marvel!
Courtesy: RE/MAX Executive
View additional info
Courtesy: Coldwell Banker Realty
View additional infoRelax and enjoy convenient condo living with amenities to embrace a healthy vibrant lifestyle including, recreation, shopping, restaurants, golf and tennis, theater, and ballroom - all surrounding your ideally situated building. This 2 bedroom/2 bath condo has just been painted, newly installed carpet, and new flooring in both bathrooms. A table-space kitchen, separate dining room, living room which extends to the enclosed sunroom with floor to ceiling windows, overlooking beautifully landscaped views and parkland- all perfect for entertaining and enjoy dining in all seasons. The sunroom can also accessed from the second bedroom. The condo provides ample storage with large walk-in closets in both bedroom. In addition to entry closets and laundry room with ample shelves for storage, there is an extra storage unit, #54, in the storage room. Washer/Dryer 2020. HVAC 2017. This gated community with convenient Shuttle Service to Leisure World shopping and medical services, and nearby Glenmont Metro and 495, make this the ideal choice for your new home.
Courtesy: Compass, (240) 219-2422
View additional infoMove-in-ready and beautiful condo in aÂÂ55+ Senior Living community. This new carpeted 1489 sqft condo unit features 3 large bedrooms, 2 full bathrooms, a great kitchen with lots of counters and cabinets with a new microwave, and new range, an eat-in kitchen space, a separate dining room open to the living room, a large bright enclosed sunroom, and a large in-unit laundry room/storage room. Enjoy the convenience of storage space andÂan elevator. Take full advantage of what Leisure World has to offer withÂindoor and outdoor pools, twoÂclubhouses,Âa fitness center, tennis/pickleball, golf, walking and biking trails, restaurants, a library, meeting rooms, a wood shop, arts and crafts, medical center on-site and more. Experience the best of senior living! Required signed LW addendum acknowledging the Resale Contribution fee of 3% of the sales price andÂ$350.00 membership transfer fee to be paid by buyers. How may I help you?Get property information, schedule a showing or find an agent |
|||||||||||||||||||||||||||||||||||||||||||||||||||||||||||||||||||||||
Copyright © Metropolitan Regional Information Systems, Inc.



